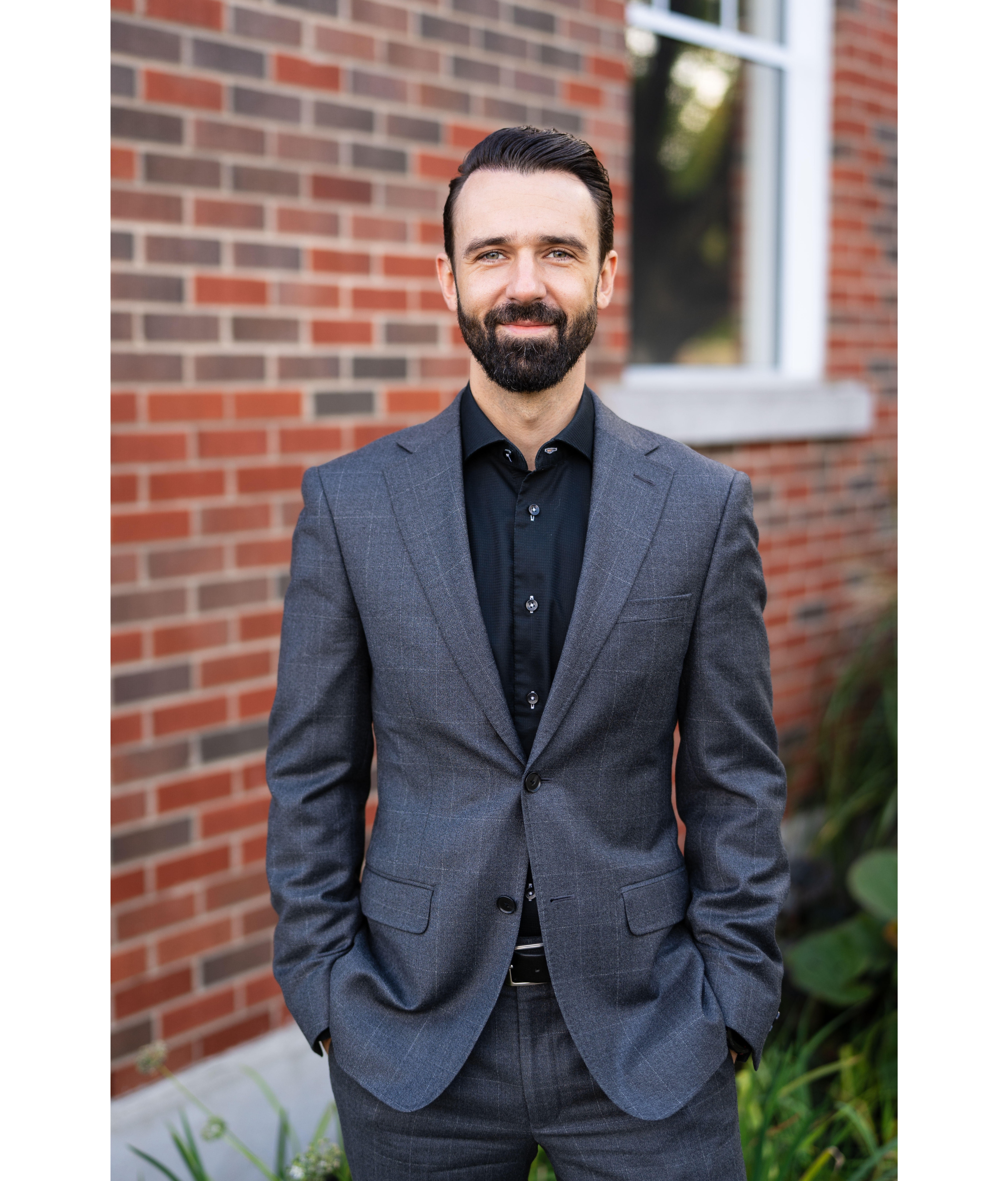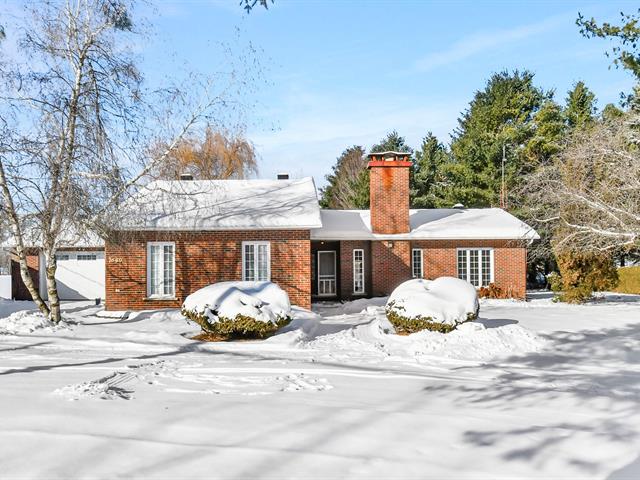We use cookies to give you the best possible experience on our website.
By continuing to browse, you agree to our website’s use of cookies. To learn more click here.

Keven Hernandez
Real estate broker
Cellular : 514 913-3250
Office : 450 471-5503
Fax :

1640, Ch. Ste-Claire,
Terrebonne (La Plaine)
Centris No. 12832470

9 Room(s)

4 Bedroom(s)

2 Bathroom(s)
Single-storey property with attached loft, located in an agricultural zone with permitted residential use. Offers 4 bedrooms, 2 bathrooms, double garage, spacious kitchen, living room with fireplace, and bright sunroom. 20x19 ft primary bedroom with raised platform. Urban-style loft with separate entrance, polished concrete floors, and wood ceiling. Landscaped, private lot with no rear neighbors. Septic system 2015, leaching field 2025. Peace, charm, and comfort await!
Room(s) : 9 | Bedroom(s) : 4 | Bathroom(s) : 2 | Powder room(s) : 0
Stores, lave-vaisselle, cellier.
Supports à TV, meubles et effets personnels des locataires. Pôles et rideaux.
Spacious Property with Attached Loft and Rustic Charm
This charming single-storey home combines space, natural light, and a warm atmosphere. It features 4 bedrooms, 2 bathrooms, and a double-width garage. An ...
Spacious Property with Attached Loft and Rustic Charm
This charming single-storey home combines space, natural light, and a warm atmosphere. It features 4 bedrooms, 2 bathrooms, and a double-width garage. An attached loft adds versatility -- perfect for a family member or an independent living space (subject to municipal verification).
Located on agriculturally zoned land with permitted non-agricultural use, it offers the peace of the countryside with residential flexibility.
Bright, Inviting Living Space
The open entry hall with closet leads to a sunlit main living area. Exposed wood beams add charm, while the living room with fireplace and brick wall creates a cozy setting. A skylight above the dining and kitchen area floods the space with natural light.
The spacious kitchen includes a central island with seating, built-in cooktop, wall oven, stylish range hood, and generous storage. The dining area opens to a bright sunroom with ceramic floor and patio doors leading to the terrace.
The standout 20 x 19 ft primary bedroom features a raised platform for the bed and nightstands, four closets, and large windows. Two more bedrooms, each with two closets, and a full bathroom with tub/shower and ample storage complete the main level.
Loft -- Urban Style Meets Country Living
The attached loft offers an open-concept layout blending bedroom, living, and dining areas with a modern urban feel. Polished concrete floors and a wood-plank ceiling give it a warm yet contemporary touch.
A passthrough between the kitchen and living area enhances flow and sociability. The bathroom features a rustic sliding door, concrete sink, and polished concrete shower in an industrial style. Multiple windows provide serene views of the private backyard. (currently rented separately from the main house no lease) - Tenant leaving June 30, 2026.
Exterior -- Space, Privacy, and Nature
A three-season wood sunroom opens to a concrete terrace -- perfect for enjoying the outdoors. The landscaped backyard is lined with mature trees and cedar hedges, offering a peaceful, private setting with no immediate neighbors.
Includes a 24 x 16 ft double garage with concrete floor and a large asphalt driveway that accommodates several vehicles.
Recent Work
Septic system & well: ± 2015
Leaching field: 2025
A peaceful and authentic lifestyle in a bucolic setting -- perfect for nature lovers and those seeking space and serenity, while remaining close to main roads and essential services.
A truly unique property where rural charm meets modern comfort -- a must-see!
****Any reasonable offer allowing the sale to be notarized in 2025 will be considered.***
We use cookies to give you the best possible experience on our website.
By continuing to browse, you agree to our website’s use of cookies. To learn more click here.