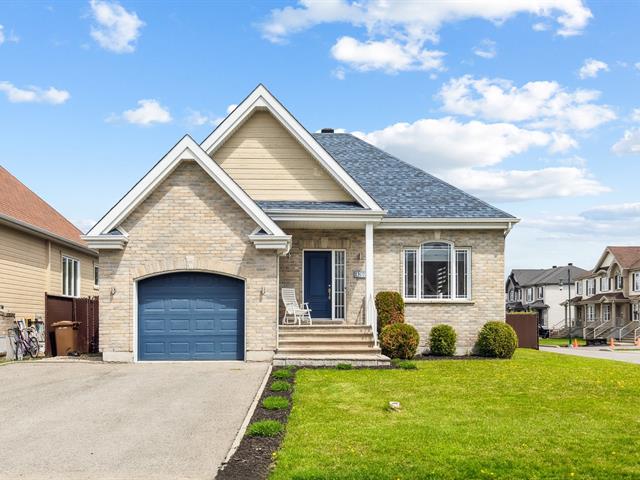We use cookies to give you the best possible experience on our website.
By continuing to browse, you agree to our website’s use of cookies. To learn more click here.
Keven Hernandez
Real estate broker
Cellular : 514 913-3250
Office : 450 471-5503
Fax :

4749, Rue Aline,
Terrebonne (La Plaine)
Centris No. 12908871

12 Room(s)

3 Bedroom(s)

1 Bathroom(s)
Turnkey property featuring a renovated kitchen (2024), bright living room, and 2 bedrooms on the main floor. The remodeled basement offers a spacious family room, a 3rd bedroom, and rough-in for a second bathroom. Much of the home has been recently repainted. Attached heated garage with mezzanine. Fully landscaped backyard with in-ground pool, large patio, gazebo, and outdoor lighting. Double-width asphalt driveway, roof redone in 2024. Located on a corner lot with municipal services.
Room(s) : 12 | Bedroom(s) : 3 | Bathroom(s) : 1 | Powder room(s) : 0
Fixtures d'éclairage, lave-vaisselle, sonnette, meuble du cinéma maison, balayeuse centrale du sous-sol, gazebo, chauffe-piscine au gaz.
Stores, haut-parleurs du cinéma maison, projecteur, écran, TV et support de la TV, aspirateur du garage.
Welcoming and Functional Main Floor
Upon entry, a closed vestibule with double closet and glass door sets the tone. The warm living room features wood flooring and a large front-facing window. The open-concept spa...
Welcoming and Functional Main Floor
Upon entry, a closed vestibule with double closet and glass door sets the tone. The warm living room features wood flooring and a large front-facing window. The open-concept space, highlighted by ogee mouldings, leads to a fully renovated 2024 kitchen with central island, ceramic floor, and matching backsplash. Two bedrooms with hardwood floors and closets complete the level. The bathroom offers a standalone shower, storage, vanity, and washer-dryer hookups, all bathed in natural light from a frosted window.
Recently updated railing and guardrails.
Versatile Fully Finished Basement
The stairs lead to a reimagined and fully finished space. A huge family room easily accommodates a home theater and play area. A spacious third bedroom includes two sliding-door closets. The basement also features a large storage area with a refrigerator and plumbing rough-in for a second bathroom. You'll also find the air exchanger, sump pump, water heater, and central vacuum--all conveniently located under the stairs.
Practical and Thoughtful Garage
The attached, heated single-width garage includes a floor drain, water outlet, mezzanine, and electric garage door--ideal for winter or hobbyists.
Resort-Style Backyard
On a 5,825 sq. ft. lot, the fully fenced and landscaped backyard feels like a private retreat. The heated in-ground fiberglass pool with integrated stairs and water jets creates a spa-like ambiance. A large wooden deck is topped with a metal-roof gazebo and custom benches. Concrete walkways, a firepit area, lounging and dining spaces, and landscaped rock gardens complete the picture. Exterior lighting turns summer evenings into magical moments. Three parking spaces out front, double-width asphalt driveway with concrete borders, and a new roof in 2024 (valued at $14,000). Landscaping work completed in 2021--2022 totals approximately $10,000.
Prime Location
Located on a corner lot, this property benefits from full municipal services: water and sewer. A highly sought-after residential setting.
A Must-See
Come discover this turnkey property where comfort, space, and quality design come together. Contact us for a visit!
We use cookies to give you the best possible experience on our website.
By continuing to browse, you agree to our website’s use of cookies. To learn more click here.