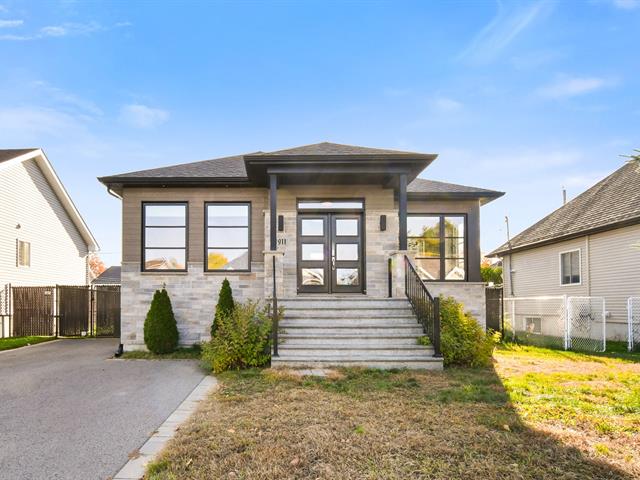We use cookies to give you the best possible experience on our website.
By continuing to browse, you agree to our website’s use of cookies. To learn more click here.
Keven Hernandez
Real estate broker
Cellular : 514 913-3250
Office : 450 471-5503
Fax :

1911, Rue de l'Élan,
Terrebonne (La Plaine)
Centris No. 15377361

13 Room(s)

3 Bedroom(s)

2 Bathroom(s)

91.93 m²
Combining style and comfort, this home charms with its 9-foot ceilings, hardwood floors, and natural light. The open-concept layout, designed for family life, blends elegance and functionality. Outside, the paved driveway, heated in-ground pool, and covered deck with outdoor kitchen complete this harmonious living environment. Seize this opportunity!
Room(s) : 13 | Bedroom(s) : 3 | Bathroom(s) : 2 | Powder room(s) : 0
fixtures, blinds, range hood, kitchen shelf, outdoor fireplace, pool heater (2023)
rod, curtains, TV mount, sound bar, dishwasher, refrigerator, decorative wall elements
A modern and welcoming home where life is good
Located in a peaceful cul-de-sac, this property built in 2016 combines style, comfort, and functionality. With three bedrooms, two bathrooms, a wall-mounted heat pump...
A modern and welcoming home where life is good
Located in a peaceful cul-de-sac, this property built in 2016 combines style, comfort, and functionality. With three bedrooms, two bathrooms, a wall-mounted heat pump, and high-quality materials, it offers a modern and inviting living environment, perfect for families.
Ground floor--Space, light, and natural elegance
From the moment you walk in, the nine-foot ceilings, hardwood floors, and pine moldings create an interior that is both inviting and charming. The open-concept ground floor combines the living room, dining room, and kitchen in a bright space thanks to its generous windows and recessed lighting. The kitchen stands out with its glass backsplash, two-tone cabinets, and central island with three seats, all enhanced by granite countertops. The ground floor bathroom, with its freestanding bathtub and vanity with granite countertop, combines aesthetics and functionality. The spacious master bedroom, bathed in light thanks to its large windows, features a double wardrobe, while the second bedroom also has ample storage space.
Basement -- Comfort, versatility, and tranquility
A wooden staircase leads to a remarkably soundproof basement, ideal for relaxation or entertainment. There is a central boudoir, perfect for a home office. The large family room, designed for a home theater or family time, leads to a workshop-style storage area with shelves, perfect for organizing your belongings or doing crafts with ease. There is also a large bedroom, ideal for a teenager, as well as a full bathroom with epoxy flooring, glass shower, washer/dryer space, and plenty of storage, including convenient storage under the stairs.
Exterior -- A true haven of relaxation for the summer
The convenient and spacious paved driveway can accommodate up to three vehicles and provides access to a fully fenced yard, a true haven of relaxation. There is a heated fiberglass in-ground pool (13 X 25), a covered patio with outdoor kitchen, a wooden deck, and a concrete walkway leading to the shed. A perfectly designed layout to fully enjoy the warm weather.
A sought-after and booming area
Located in a quiet family neighborhood, this property is close to schools and essential shops. You will enjoy a pleasant, safe, and convenient living environment--ideal for those seeking tranquility without compromising on comfort. A visit is a must: come and discover all this property has to offer!
We use cookies to give you the best possible experience on our website.
By continuing to browse, you agree to our website’s use of cookies. To learn more click here.