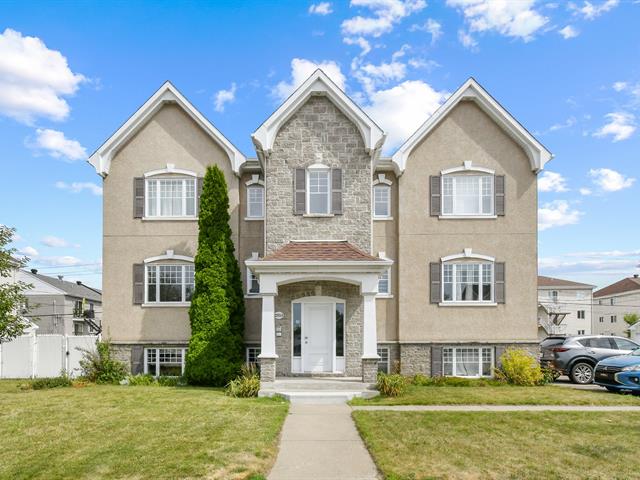We use cookies to give you the best possible experience on our website.
By continuing to browse, you agree to our website’s use of cookies. To learn more click here.
Keven Hernandez
Real estate broker
Cellular : 514 913-3250
Office : 450 471-5503
Fax :

2353, Rue de l'Hortensia,
apt. 303,
Terrebonne (La Plaine)
Centris No. 21631030

7 Room(s)

2 Bedroom(s)

1 Bathroom(s)

87.10 m²
Charming and bright, this 2-bedroom condo on Rue de l'Hortensia offers an inviting open-concept layout combining the living room, dining area, and a practical kitchen with ample storage. The spacious primary bedroom is filled with natural light, while the bathroom features both a bathtub and separate shower, and the laundry area is functional and convenient. Enjoy a private balcony with outdoor storage. Located in a peaceful area close to parks and Highway 640.
Room(s) : 7 | Bedroom(s) : 2 | Bathroom(s) : 1 | Powder room(s) : 0
Luminaires, lave-vaisselle, hotte de poêle.
Stores, rideaux, pôles.
A true haven of peace, this condo combines modern comfort, warm natural light, and a smart layout designed to help you make the most of every moment.
Move in and let yourself be charmed from the very first st...
A true haven of peace, this condo combines modern comfort, warm natural light, and a smart layout designed to help you make the most of every moment.
Move in and let yourself be charmed from the very first step
The open-concept entryway features a mirrored double closet, blending practicality with elegance. The refined, warm-toned floating floor naturally guides you into the main living space. The spacious primary bedroom, bathed in light thanks to double glass doors and a large window, includes a built-in closet. The second bedroom, with a single closet, is ideal as a home office or guest room. The living room, dining area, and kitchen share an open-concept design that encourages both comfort and easy flow. Functional and well-designed, the kitchen offers abundant cabinetry and generous counter space--perfect for cooking and entertaining.
Bathroom & Laundry
An everyday space designed for your comfort
The bathroom features both a bathtub and a separate shower to suit every mood--whether you're looking for a relaxing soak or a quick, refreshing start to your day. A vanity with storage cabinets and a large countertop completes the space. The adjacent laundry room, with integrated shelving, is a true asset for keeping your home organized.
Exterior
A private balcony to enjoy the fresh air
Accessible from the kitchen through a patio door, the fiberglass balcony offers durability and low maintenance. A privacy wall ensures peace and seclusion, while a private outdoor storage space--directly accessible from the balcony--provides practical room for seasonal items or sports equipment.
Conclusion
Don't miss this unique opportunity: this bright, well-laid-out condo is ready to welcome you. Located on Rue de l'Hortensia, in a rapidly developing neighborhood, you'll enjoy close proximity to:
Parks and green spaces perfect for walks and relaxation
Quick access to Highway 640
Contact us today to schedule your visit and discover the full potential of this property.
We use cookies to give you the best possible experience on our website.
By continuing to browse, you agree to our website’s use of cookies. To learn more click here.