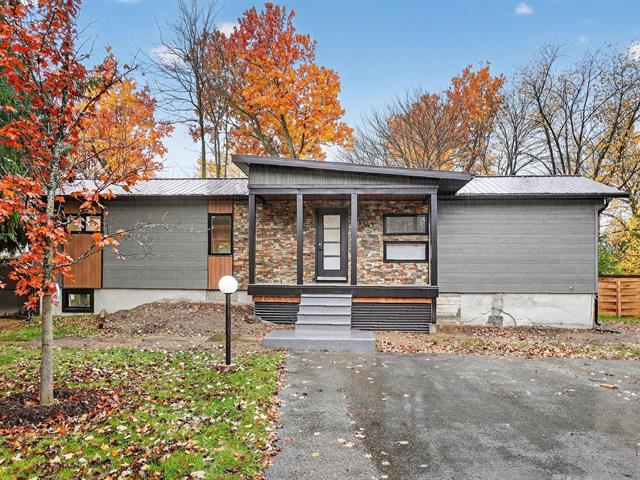We use cookies to give you the best possible experience on our website.
By continuing to browse, you agree to our website’s use of cookies. To learn more click here.
Keven Hernandez
Real estate broker
Cellular : 514 913-3250
Office : 450 471-5503
Fax :

5340, Rue Rodrigue,
Terrebonne (La Plaine)
Centris No. 15952543

8 Room(s)

1 Bedroom(s)

1 Bathroom(s)

919.00 sq. ft.
Carefully renovated, this charming property combines comfort and character. Its interior captivates with its beautiful finishes, inviting kitchen, and living room featuring a wood-burning stove. The master bedroom offers a peaceful space, while the full-height basement, with exterior access, promises endless possibilities for conversion. Outside, the fenced yard, large deck, and paved driveway perfectly complement this welcoming, turnkey setting.
Room(s) : 8 | Bedroom(s) : 1 | Bathroom(s) : 1 | Powder room(s) : 0
Lighting fixtures, blinds, kitchen hood, dishwasher, central vacuum system, spa, shed, wardrobe furniture, hall storage, wood burner
TV cabinet in the living room, cupboard in the laundry room, curtain in the bedroom, wood stove
A tastefully renovated home, ready to welcome your projects
Combining charm, comfort, and modernity, this renovated property offers a pleasant and functional living environment. Perfect for a single person, a...
A tastefully renovated home, ready to welcome your projects
Combining charm, comfort, and modernity, this renovated property offers a pleasant and functional living environment. Perfect for a single person, a couple, or young buyers, it combines style and practicality while leaving room for beautiful design possibilities in the basement.
Ground floor--warmth, light, and functionality
Upon entering, you will discover a bright and warm interior where every detail has been designed for everyday comfort. The living room, featuring a high-performance wood -burning stove, creates a cozy atmosphere, ideal for winter evenings. The engineered wood flooring extends into the spacious master bedroom (10 x 13 ft), offering a relaxing and intimate space.
The completely redesigned kitchen features thermoplastic cabinets, a wood slat ceiling, a central island with granite countertops and dining area, and multiple wood work surfaces. It's a welcoming space, perfect for cooking and sharing.
The modern and refined bathroom features a separate glass shower, while a separate laundry room on the same level adds a touch of rare convenience.
Basement -- a space to shape according to your needs
The full-height, unfinished basement offers vast potential. With its exterior access and large workshop space, it's just waiting for your projects: family room, office, additional bedroom, or recreation area -- the possibilities are endless!
Exterior -- privacy and careful landscaping
The exterior impresses with its fully fenced yard featuring an elegant wooden fence and a rear wooden deck perfect for outdoor dining. The paved driveway can accommodate up to six vehicles, a real asset for visitors or families with multiple cars.
Major renovations already completed
The work that has been done is a testament to rigorous maintenance:
* Exterior siding redone
* Ground floor and basement doors and windows replaced
* Front (composite) and rear (wood) decks rebuilt
* Improved insulation throughout most of the house
* Installation of two wall-mounted heat pumps
* Complete upgrade of the wood-burning fireplace and interior finishes, including kitchen and bathroom
A pleasant and accessible area
Located in an area close to essential services, this property offers the perfect balance between comfort and potential. Just minutes away:* Schools and daycare centers
* Local shops
* Parks and green spaces
* Easy access to major highways
Come discover everything this house has to offer--a real gem that's ready for you to move right in!
We use cookies to give you the best possible experience on our website.
By continuing to browse, you agree to our website’s use of cookies. To learn more click here.