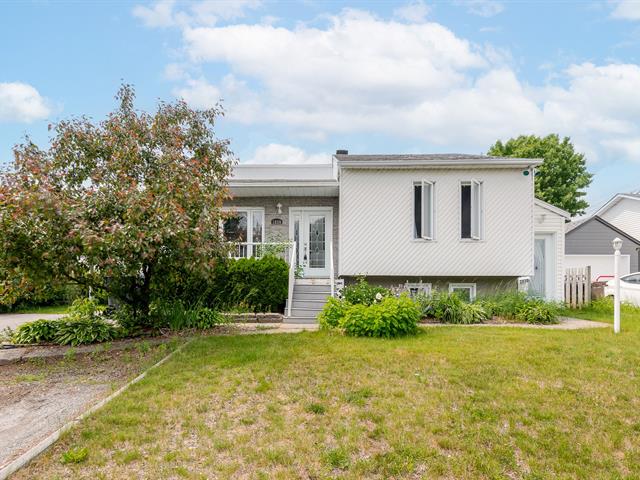We use cookies to give you the best possible experience on our website.
By continuing to browse, you agree to our website’s use of cookies. To learn more click here.
Keven Hernandez
Real estate broker
Cellular : 514 913-3250
Office : 450 471-5503
Fax :

1830 - 1830A, Rue de Bruyères,
Terrebonne (La Plaine)
Centris No. 21232096

11 Room(s)

4 Bedroom(s)

2 Bathroom(s)

90.06 m²
Located in a peaceful, family-friendly neighborhood, just steps from schools, parks, and essential services. This property features a cathedral ceiling, hardwood floors, a kitchen with island, two bedrooms, and a renovated bathroom. The basement, with a separate entrance, includes two additional bedrooms, a second kitchen, and a full bathroom. Enjoy a private, fully landscaped backyard with a hot tub, 14x14 deck, play structure, and insulated shed with overhead storage. A must-see!
Room(s) : 11 | Bedroom(s) : 4 | Bathroom(s) : 2 | Powder room(s) : 0
Fixtures d'éclairage, déshumidificateur sous-sol, module de jeux extérieur, spa.
Deux lave-vaisselles, pôles à rideaux, tablettes décoratives aux murs.
A Thoughtfully Designed Home, Ready to Welcome Your Everyday Life
Located in a peaceful neighborhood near grocery stores, shops, and Parc du Ruisseau--with splash pads in summer and an ice rink in winter--thi...
A Thoughtfully Designed Home, Ready to Welcome Your Everyday Life
Located in a peaceful neighborhood near grocery stores, shops, and Parc du Ruisseau--with splash pads in summer and an ice rink in winter--this warm and inviting home offers an ideal living environment for families or anyone seeking a versatile, well-maintained space.
A Bright and Inviting Main Floor
From the moment you enter, the cathedral ceiling creates a striking sense of openness. Hardwood floors flow through the main living areas, adding a cozy touch. Two steps lead up to the kitchen, highlighted by modern ceramic flooring and a functional central island. The main floor includes two well-sized bedrooms: the primary features a double closet and patio doors leading to the backyard, while the second bedroom offers both a double and a single closet for optimal storage. The bathroom, renovated in 2020, is both elegant and practical, with a freestanding tub, glass ceramic shower, modern vanity, storage cabinet, and washer-dryer area.
A Fully Finished Basement with Independent Entrance
Accessible via a separate enclosed entrance, the basement adapts to your needs: guest suite, space for a loved one, or home office. The entry closet can be converted to restore the interior staircase to the main floor. This level includes two spacious bedrooms with double closets, a bathroom with tub-shower and updated ceramic, a kitchen with ceramic backsplash, an adjacent dining area, and a washer-dryer nook tucked behind folding doors.
A Fully Equipped, Family-Friendly Backyard
Designed for everyone's comfort, the backyard is fully fenced and includes a 14x14 deck, hot tub, children's playset, four garden beds, and an insulated shed with overhead storage. At the front, the stairs and railing have been replaced. Parking for three cars, including two on a paved driveway.
A Home in a Thriving Neighborhood
Recent upgrades include:
* Main floor bathroom (2020)
* 4 basement windows replaced
* Kitchen backsplash added
* Rear fence replaced
* Patio and patio door replaced
* Front stairs and railing redone
Nearby:
* Parc du Ruisseau: splash pads, skating rink, green spaces
* Schools, grocery stores, shops, essential services
* Quiet area just minutes from major routes
Come discover the full potential of this warm and versatile property--one visit will convince you!
Note: Any secondary dwelling project must be approved by the municipality. Possibility to reinstall the interior staircase to the basement.
The interior of the house will be repainted by the beginning of July.
We use cookies to give you the best possible experience on our website.
By continuing to browse, you agree to our website’s use of cookies. To learn more click here.