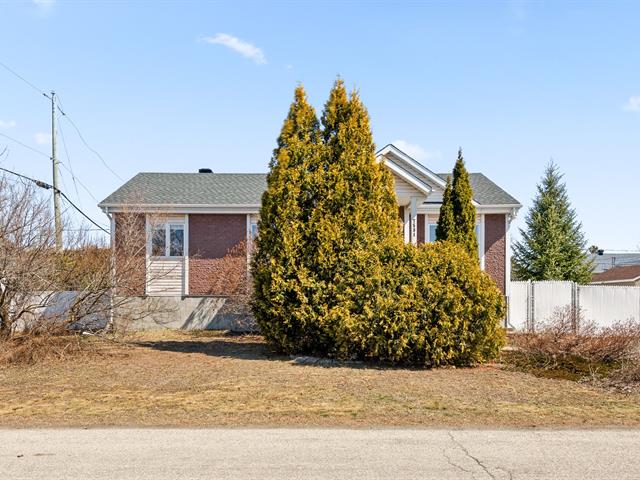We use cookies to give you the best possible experience on our website.
By continuing to browse, you agree to our website’s use of cookies. To learn more click here.
Keven Hernandez
Real estate broker
Cellular : 514 913-3250
Office : 450 471-5503
Fax :

7581, Rue des Géraniums,
Terrebonne (La Plaine)
Centris No. 25344054

14 Room(s)

5 Bedroom(s)

2 Bathroom(s)

98.09 m²
We invite you to visit 7581 des Géraniums Street. This charming home offers a well-thought-out layout, both inside and out! Please note: The roof was redone in 2023. The property features a total of five bedrooms and two full bathrooms. The 10,000 sq. ft. lot is fully fenced and secure, making it perfect for families. The home is located in a young, family-friendly neighborhood, ideal for settling in with peace of mind.
Room(s) : 14 | Bedroom(s) : 5 | Bathroom(s) : 2 | Powder room(s) : 0
Fixtures d'éclairage, lave-vaisselle.
Pôles, rideaux, stores.
In the entrance hall, you will notice the natural light that fills the main floor. The living room, dining room, and kitchen are the first rooms you'll explore. The kitchen features plenty of cabinetry, as well as a c...
In the entrance hall, you will notice the natural light that fills the main floor. The living room, dining room, and kitchen are the first rooms you'll explore. The kitchen features plenty of cabinetry, as well as a ceramic backsplash.
Closet located in the entrance hall.
One of the highlights of this home: three bedrooms on the main floor! Each bedroom has a closet, and the smallest one is perfect for a child's room or a home office. Also on the main floor, you'll find the first bathroom, which is equipped with a bathtub.
As for the basement, it is fully finished and will surely impress! It has been meticulously divided to maximize every space. At the far right, you'll find two additional bedrooms with closets. There is also the second bathroom in the house, featuring a shower, as well as the washer and dryer hookups. We especially liked the three storage spaces: a workshop, storage area, and under-the-stairs space, perfect for storing seasonal items and extra food supplies. To top it off, the basement has a very large family room, which could easily serve two distinct purposes, such as a second living room and a playroom.
Building Mechanical Features:
Professional installation of 3 sump pumps, valued at $4,460.
Air exchanger.
Professional installation of a dehumidifier, chosen for convenience rather than necessity, valued at $5,000.
Basement flooring recently updated.
Central vacuum system.
The 10,000 sq. ft. lot offers a large driveway that can accommodate up to four vehicles, as well as a spacious fenced backyard, with a section bordered by a cedar hedge. This area features a wooden deck, a lovely lilac bush, and a shed with electricity measuring 7.7' x 9.7'. The yard is fully fenced and includes a cedar hedge section. Depending on the positioning of the house on the lot, we believe it may be possible to add a garage.
Additional Information:
Roof replacement in 2023, valued at $7,645.
850-gallon septic tank, with the pump-out completed on May 24, 2024.
House built in 2004.
We use cookies to give you the best possible experience on our website.
By continuing to browse, you agree to our website’s use of cookies. To learn more click here.