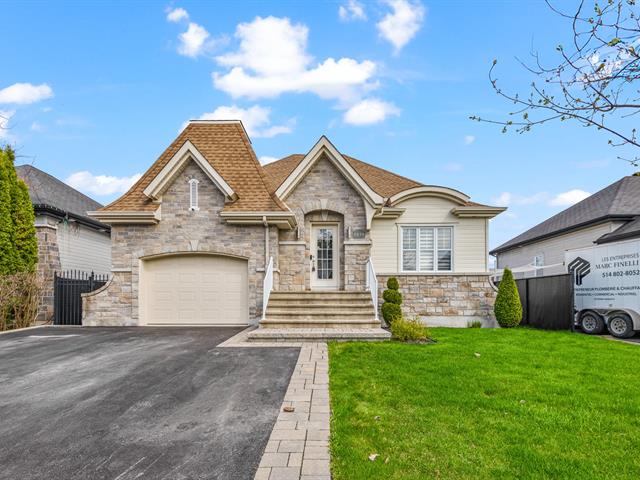We use cookies to give you the best possible experience on our website.
By continuing to browse, you agree to our website’s use of cookies. To learn more click here.
Keven Hernandez
Real estate broker
Cellular : 514 913-3250
Office : 450 471-5503
Fax :

1431, Rue de l'Abricotier,
Terrebonne (La Plaine)
Centris No. 27320140

12 Room(s)

3 Bedroom(s)

2 Bathroom(s)
Beautiful 3-Bedroom Property with 2 Bathrooms and 2 Kitchens -- Full of Potential! This charming home features a gas fireplace, wall-mounted heat pump, vinyl flooring, recessed lighting, large windows, and beautifully landscaped grounds. Numerous recent upgrades include: basement kitchen, renovated bathroom, new rear deck, paved driveway, security cameras, alarm system, generator-ready electrical panel, and much more. A true standout! Located in a peaceful, uniform neighborhood on a lot of over 6,000 sq. ft. -- a must-see!
Room(s) : 12 | Bedroom(s) : 3 | Bathroom(s) : 2 | Powder room(s) : 0
Fixtures d'éclairage, pôles, rideaux, stores, tablettes et tablettes décoratives, caméras, système d'alarme, gazebo, réservoir de propane.
Lave-vaisselle (2), les supports à TV, réfrigérateur.
A Spacious and Welcoming Interior
As soon as you step inside, you're greeted by a closed entrance hall with a glass door and double closet. The family room is large and inviting, featuring a propane fireplace, bui...
A Spacious and Welcoming Interior
As soon as you step inside, you're greeted by a closed entrance hall with a glass door and double closet. The family room is large and inviting, featuring a propane fireplace, built-in shelf, and decorative brick wall. The open-concept living room, dining area, and kitchen are filled with natural light thanks to a large window, all kept comfortable by a wall-mounted heat pump.
The kitchen blends style and functionality: shaker-style polyester cabinets up to the ceiling, ceramic backsplash, breakfast counter, generous work surfaces, and recessed lighting throughout. A door separates the living area from the bedrooms and bathroom for added privacy.
In this private section, you'll find washer-dryer installations and a refined bathroom featuring a freestanding tub, glass shower with ceramic walls, floating vanity with double sinks, and extra storage. Two well-sized bedrooms complete this level, each with its own closet.
A Fully Finished and Versatile Basement
The basement is thoughtfully laid out for functionality. At the foot of the stairs, a closet serves as a second entryway. The central room is a spacious family room--perfect for gatherings or a home theater. A bathroom with ceramic tub-shower combo, a full bright kitchen, and a laundry area make this level fully independent.
The kitchen offers a large countertop, ample storage, and a ceramic backsplash. The bedroom is comfortably sized. There's also abundant storage, including a seasonal item room, space for a freezer or fridge, under-stair shelving, and a mechanical room housing the air exchanger, water heater, and an alarm-equipped sump pump.
Please note: the property is currently used as an intergenerational home with a family member, although no permit or confirmation of compliance from the city has been obtained.
A Well-Maintained Outdoor Space Designed for Comfort
In front, the driveway can fit three cars and is bordered with interlocking pavers. Out back, the fully fenced yard features a concrete slab patio under a gazebo, a fiberglass-decked balcony with privacy panels, flower beds, and mature trees. Both the side of the house and the area beneath the balcony are also finished in concrete.
The garage is equally well-equipped: polyurethane flooring, mezzanine for private storage, two large double closets, electric fireplace, sink, electric door opener, and a pedestrian door to the backyard.
A Home Not to Be Missed
Spacious, bright, and with intergenerational potential, this property is ready to welcome your family. Don't miss out--contact me today to schedule your visit!
We use cookies to give you the best possible experience on our website.
By continuing to browse, you agree to our website’s use of cookies. To learn more click here.