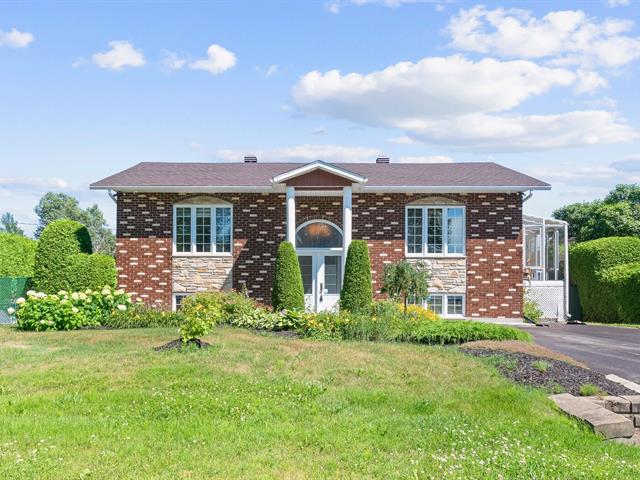We use cookies to give you the best possible experience on our website.
By continuing to browse, you agree to our website’s use of cookies. To learn more click here.
Keven Hernandez
Real estate broker
Cellular : 514 913-3250
Office : 450 471-5503
Fax :

3621, Rue Arsenault,
Terrebonne (La Plaine)
Centris No. 28410325

12 Room(s)

3 Bedroom(s)

1 Bathroom(s)
A true gem! This warm and well-maintained home welcomes you with its renovated kitchen, spacious bathroom featuring a therapeutic bath, three comfortable bedrooms, and a large family room in the basement. Outside, enjoy a 3-season solarium, a pool, a large deck, a heated gazebo, and a charming shed. All this in a peaceful neighborhood, close to schools, parks, and local amenities. Come see it for yourself!
Room(s) : 12 | Bedroom(s) : 3 | Bathroom(s) : 1 | Powder room(s) : 0
Stores en bois, stores en tissus, hotte de poêle, lave-vaisselle, fixtures d'éclairage plafond et mur, caméras, réfrigérateur du sous-sol est un don, piscine ovale est un don, chauffe-piscine, gazebo et chauffe terras...
Stores en bois, stores en tissus, hotte de poêle, lave-vaisselle, fixtures d'éclairage plafond et mur, caméras, réfrigérateur du sous-sol est un don, piscine ovale est un don, chauffe-piscine, gazebo et chauffe terrasse, partienne de la salle de bains est un don.
Read more Read lessPôles et rideaux, miroirs de la salle de bains, système d'alarme, étaux de l'atelier, réfrigérateur de la cuisine, bidet, miroir extensible de la salle de bains, support et système de rangement sous les lavabos, supp...
Pôles et rideaux, miroirs de la salle de bains, système d'alarme, étaux de l'atelier, réfrigérateur de la cuisine, bidet, miroir extensible de la salle de bains, support et système de rangement sous les lavabos, supports à serviette, le compresseur et ses accessoires.
Read more Read lessA warm and well-kept family nest, ready to welcome your everyday life
Located in a peaceful and well-connected neighborhood, this single-family home offers the perfect balance between comfort and meticulous upkeep...
A warm and well-kept family nest, ready to welcome your everyday life
Located in a peaceful and well-connected neighborhood, this single-family home offers the perfect balance between comfort and meticulous upkeep. Whether you're a couple or a small family, it will meet your needs with simplicity and elegance.
Main Floor -- A bright and inviting living space
From the moment you step inside, you'll notice the hardwood floors, ogee moldings, and recessed lighting that create a warm and refined atmosphere. The kitchen, renovated in 2022, combines ergonomic design with great functionality. The spacious and luxurious bathroom includes a therapeutic bath, a glass ceramic shower, a stylish ceramic wall, recessed lights, and a discreet laundry area. The intimate primary bedroom, located at the rear of the home, opens onto the balcony through a patio door and features a wall-mounted heat pump and two large closets, one of which is a walk-in. It also has direct access to the bathroom. The second bedroom, currently used as a living room, has a large window and practical storage.
Basement -- Endless possibilities beneath your feet
Spacious and versatile, the main family room is perfect for movie nights, family games, or simply relaxing. A third bedroom with distinctive charm and a cedar closet provides additional space for rest or work. DIY enthusiasts will love the large workshop with ample storage areas. An insulated cold room adds to the home's functional appeal. Finally, a second family room with closet space offers even more flexibility to suit your needs.
Exterior -- An extended living space to enjoy every season
The backyard is sure to impress with its large 3-season solarium, 25-foot fiberglass deck with aluminum railings, and fully equipped gazebo (with mosquito netting, curtains, and 220V heater). A 12 x 16 ft above-ground pool and a 19 x 12 ft deck with glass railings create a true relaxation area. A practical shed at the back of the yard completes the setup. At the front, a paved driveway for four vehicles and impeccable landscaping enhance the curb appeal.
A property carefully maintained over the years
* Resurfaced front balcony and foundation parging
* 2019 electrical panel with generator connection
* Back Basement windows (2021) and main floor windows (2010)
* New front door (2021)
* Backwater valve added to sump pit (2023)
* Roof redone in 2024
A family-friendly neighborhood where life is good -- come discover the full potential!
Just steps away from:
* Primary and secondary schools
* Parks and green spaces
* Shops, restaurants, and local services
Don't miss this opportunity! Contact us today to schedule your visit.
We use cookies to give you the best possible experience on our website.
By continuing to browse, you agree to our website’s use of cookies. To learn more click here.