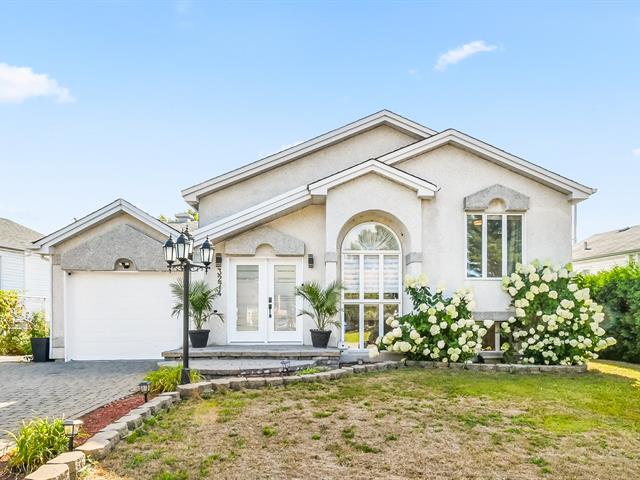We use cookies to give you the best possible experience on our website.
By continuing to browse, you agree to our website’s use of cookies. To learn more click here.
Keven Hernandez
Real estate broker
Cellular : 514 913-3250
Office : 450 471-5503
Fax :

3274, Rue de Toulouse,
Terrebonne (Terrebonne)
Centris No. 15182126

11 Room(s)

4 Bedroom(s)

1 Bathroom(s)
A true gem! This bright 4-bedroom property (2+2) offers a welcoming open-concept layout, a renovated kitchen with full-height cabinets, and a patio perfect for summer meals. You'll also find 1 bathroom and 1 powder room. The basement, featuring a wood fireplace, adds both comfort and charm. Outside: heated garage, spacious private yard, and heated in-ground pool. Several recent upgrades. A must-see--quick sale!
Room(s) : 11 | Bedroom(s) : 4 | Bathroom(s) : 1 | Powder room(s) : 1
Fixtures d'éclairage, hotte micro-onde, Pavillon extérieur (gazebo)
Stores, pôles, rideaux, caméras, lave-vaisselle, support à TV, Aspirateur Dyson, Réfrigérateur.
An Ideal Setting for Family Living
This spacious and bright property combines modern comfort, a functional layout, and a backyard designed to fully enjoy summer. With its 4 bedrooms and welcoming living spaces, ...
An Ideal Setting for Family Living
This spacious and bright property combines modern comfort, a functional layout, and a backyard designed to fully enjoy summer. With its 4 bedrooms and welcoming living spaces, it will easily meet the needs of the entire family. Main Floor -- Elegance and Warmth Upon entry, a split-level hall greets your guests with modern ceramic tiles and a convenient closet. A few steps lead to an open-concept space where the kitchen and dining area flow seamlessly together. The kitchen stands out with its numerous full-height cabinets, ceramic backsplash, double sink, and patio door opening onto a fiberglass deck--perfect for outdoor meals. Both bedrooms on this level, featuring hardwood floors, offer comfort and natural light. The spacious primary bedroom includes two closets and a large window that floods the room with daylight, while the secondary bedroom at the front provides practical storage.
Basement -- Warmth and Extra Space
The finished basement offers a welcoming family room enhanced by a wood fireplace and large windows, creating a cozy atmosphere during the colder months. You'll also find two additional bedrooms with the same beautiful hardwood floors as upstairs. One of them features two closets plus an extra storage nook, making it ideal for a teenager or guest room. A practical powder room with washer-dryer connections completes this level, along with a storage space beneath the entry hall.
Outdoors -- Everyday Relaxation and Leisure
The exterior has everything you could wish for! A paved driveway accommodating up to four vehicles leads to an attached heated garage with a rear pedestrian door. The backyard is a true oasis, offering a paved walkway, a large gazebo, and a stunning heated in-ground pool with electric heat pump, surrounded by concrete for added comfort. The fiberglass deck, with integrated storage underneath, perfectly completes this outdoor space, not to mention the 5x8 side shed for additional storage.
Recent Renovations -- Peace of Mind
Bathroom and powder room (2023) Ceramic flooring in the hall and main living area (2023) Kitchen refresh and new lighting Front door and patio door Complete caulking of the home Most windows replaced on the main floor Updated pool plumbing A Prime Location for Family Life Located in a sought-after and fast-growing area, this property offers an ideal environment for family living: Numerous parks and green spaces Quick access to services and shops Don't miss this opportunity! Schedule your visit today and discover everything this property has to offer.
We use cookies to give you the best possible experience on our website.
By continuing to browse, you agree to our website’s use of cookies. To learn more click here.