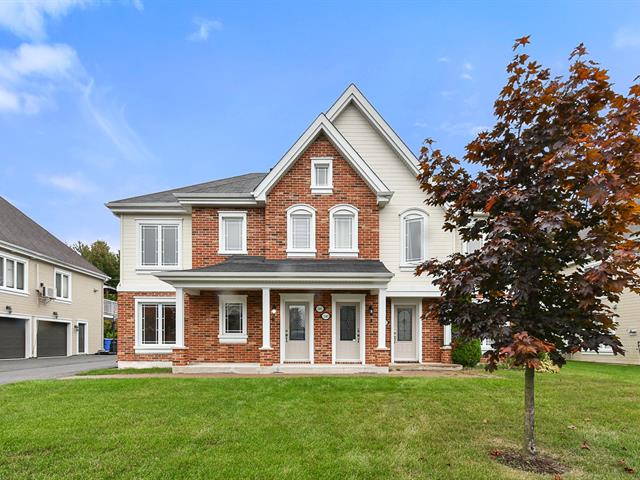We use cookies to give you the best possible experience on our website.
By continuing to browse, you agree to our website’s use of cookies. To learn more click here.
Keven Hernandez
Real estate broker
Cellular : 514 913-3250
Office : 450 471-5503
Fax :

1145, Rue Rodrigue,
Terrebonne (La Plaine)
Centris No. 14533193

6 Room(s)

2 Bedroom(s)

1 Bathroom(s)

91.40 m²
Guaranteed to impress! This 2nd-floor condo offers a private entrance, direct access to the garage through the hall, and two outdoor parking spaces. The bright open-concept layout features luxury vinyl flooring, a gas fireplace, and a modern kitchen with quartz countertops. You'll also find two bedrooms with walk-in closets, an elegant bathroom with ceramic shower, a separate laundry room, plus a spacious 12x12 balcony with gazebo. Come and discover a condo that perfectly combines comfort, style, and refinement!
Room(s) : 6 | Bedroom(s) : 2 | Bathroom(s) : 1 | Powder room(s) : 0
Gazebo, blinds, light fixtures, dishwasher, range hood, decorative shelves
Closet shelves, storage shelves, dining room light fixture
A Bright Condo That Stands Out
Located on the 2nd floor with no rear neighbors, this stunning condo combines comfort, modern design, and privacy. From the moment you arrive, you'll be charmed by its clean style an...
A Bright Condo That Stands Out
Located on the 2nd floor with no rear neighbors, this stunning condo combines comfort, modern design, and privacy. From the moment you arrive, you'll be charmed by its clean style and warm atmosphere--ideal for practical and enjoyable everyday living.
Convenient and Sought-After Access
Through a private entrance, a beautiful wooden staircase leads to the unit, featuring a rare advantage: direct access to the garage from the entrance hall, without any shared corridor. A clever layout that welcomes you home right away.
Living Area -- A Bright and Inviting Space
The open-concept living area impresses with its natural light from numerous windows and elegant luxury vinyl flooring (2024). A gas fireplace adds a cozy touch, while the wall-mounted air conditioner ensures year-round comfort. The kitchen stands out with full-height cabinets, quartz countertops (2022), ceramic backsplash (2023), and an undermount sink. A patio door with built-in blinds (2016) opens onto the balcony. Practical storage is included in the living area, with the hot water tank (2022), air exchanger, shelving, and even space for an additional refrigerator or freezer.
Bedrooms and Bathroom -- Comfort and Elegance
Both bedrooms feature walk-in closets, offering excellent storage and organization. The bathroom includes a relaxing bathtub and a separate glass-enclosed ceramic shower, complemented by a modern vanity and linen storage (2022). A separate laundry room with storage cabinets enhances the unit's functionality.
Exterior -- A Pleasant Lifestyle
The condo provides a single-width garage with additional storage under the staircase and direct access to the entrance hall. Two outdoor parking spaces are included, along with a spacious 12x12 fiberglass balcony--larger than average. This outdoor space also comes with a gazebo and a propane hookup for the BBQ, perfect for summer evenings.
A Dynamic Neighborhood
On top of its many features, this condo is ideally located in a vibrant sector, close to all amenities:
Schools and daycares
Parks and green spaces
Local shops and essential services
Don't miss this opportunity! Contact us today to schedule a visit and discover for yourself all the comfort this exceptional property has to offer.
We use cookies to give you the best possible experience on our website.
By continuing to browse, you agree to our website’s use of cookies. To learn more click here.