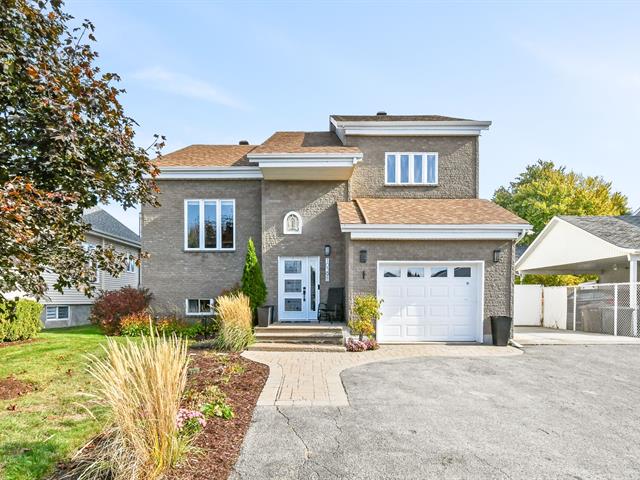We use cookies to give you the best possible experience on our website.
By continuing to browse, you agree to our website’s use of cookies. To learn more click here.
Keven Hernandez
Real estate broker
Cellular : 514 913-3250
Office : 450 471-5503
Fax :

10391, Rue des Pétunias,
Terrebonne (La Plaine)
Centris No. 15118027

15 Room(s)

6 Bedroom(s)

2 Bathroom(s)
Tucked away on a peaceful cul-de-sac, this stunning property captivates from the very first glance. Featuring two garages (including one attached), six bedrooms--four of which are above ground--two full bathrooms, and one powder room, it offers the perfect balance of space, comfort, and refinement. Every detail has been thoughtfully designed to create a harmonious living environment where elegance and warmth come together in a setting that feels both family-oriented and distinguished.
Room(s) : 15 | Bedroom(s) : 6 | Bathroom(s) : 2 | Powder room(s) : 1
Support à télé, meubles et tablettes du salon, stores, pôles, fixtures d'éclairage, lave-vaisselle.
Réfrigérateur, rideaux, armoires du garage détaché, ouvre-porte de garage, rangement PAX des deux chambres à l'étage, chauffage au propane du garage de la maison, sonette intelligente, caméras, borne de recharge élect...
Réfrigérateur, rideaux, armoires du garage détaché, ouvre-porte de garage, rangement PAX des deux chambres à l'étage, chauffage au propane du garage de la maison, sonette intelligente, caméras, borne de recharge électrique.
Read more Read lessAn Exceptional Residence Bathed in Natural Light
Offering a rare combination of 6 bedrooms, 2 full bathrooms, 1 powder room, and 2 garages -- including one attached to the house -- this remarkable property strikes...
An Exceptional Residence Bathed in Natural Light
Offering a rare combination of 6 bedrooms, 2 full bathrooms, 1 powder room, and 2 garages -- including one attached to the house -- this remarkable property strikes the perfect balance between elegance, comfort, and functionality. Ideal for large families, it stands out with its cathedral ceiling, quality materials, and abundant natural light highlighting every refined detail. Nestled on a quiet cul-de-sac, it offers a true haven of peace close to all amenities, without sacrificing charm or sophistication.
Main Floor -- Everyday Elegance and Functionality
From the moment you step inside, a majestic hall reveals a spectacular cathedral ceiling that floods the living spaces with natural light. The living room, enhanced by a large window and a beautiful hardwood floor, invites relaxation. The kitchen, featuring sleek polymer cabinets, combines elegance and practicality with its functional lunch counter, ceramic backsplash, recessed lighting, and generous cabinetry providing optimal storage. Adjacent to it, the dining area offers the perfect space to gather family and friends in a warm and harmonious setting.
This level also includes a spacious bedroom and a powder room with a stacked washer-dryer area, as well as direct access to the garage.
Second Floor -- A Private Space Designed for Comfort
An elegant wooden staircase leads to the upper floor, where three bright bedrooms showcase lustrous hardwood floors. The primary bedroom, vast and soothing, features a large double closet, as do the secondary bedrooms. The main bathroom exudes modern sophistication with its freestanding tub, glass shower, and double vanity -- offering daily comfort and style.
Basement -- Versatility and Natural Light
The fully finished basement, currently arranged as a complete apartment with a private entrance, impresses with its brightness and open layout. You'll find a kitchen with a central island and wood countertop, a bedroom with a double closet, a second bedroom with storage under the stairs, a modern bathroom with a glass shower, and several storage areas.
Please note that the owners have not verified the unit's compliance, as it was configured for personal use.
Exterior -- Space, Privacy, and Refinement
The paved driveway, bordered by interlocking stone, offers parking for up to six vehicles and leads to the attached garage. Within walking distance, a nearby park provides a great outdoor space for recreation and relaxation.
In the backyard, the fenced lot features a covered terrace with privacy panels, a wide staircase, and a double gate -- providing easy access to the second garage located at the rear.
A truly exceptional property where every detail inspires well-being -- come discover it and let yourself
We use cookies to give you the best possible experience on our website.
By continuing to browse, you agree to our website’s use of cookies. To learn more click here.