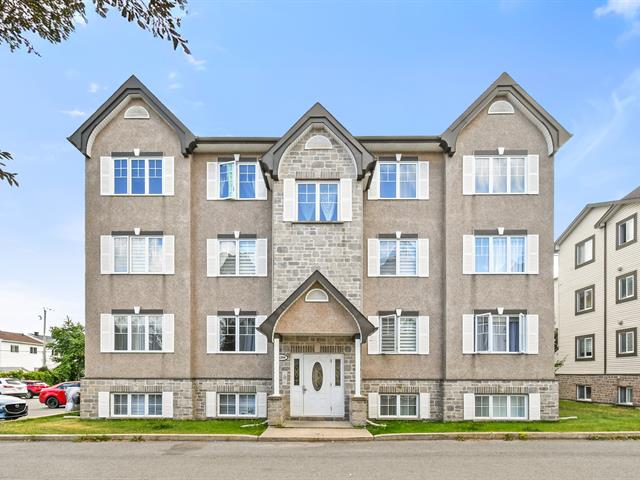We use cookies to give you the best possible experience on our website.
By continuing to browse, you agree to our website’s use of cookies. To learn more click here.
Keven Hernandez
Real estate broker
Cellular : 514 913-3250
Office : 450 471-5503
Fax :

5344, Rue du Bocage,
apt. 402,
Terrebonne (La Plaine)
Centris No. 21690067

7 Room(s)

2 Bedroom(s)

1 Bathroom(s)

75.80 m²
Enjoy a peaceful and bright living environment in this charming condo built in 2009. Located on the top floor, it offers enhanced privacy and tranquility with no neighbors above, while benefiting from abundant natural light. Newer than many comparable buildings in the area, it combines space, comfort, and functionality--ideal for a single person or a couple seeking a pleasant living environment.
Room(s) : 7 | Bedroom(s) : 2 | Bathroom(s) : 1 | Powder room(s) : 0
Fixtures d'éclairage, hotte de poêle.
Pôles, rideaux, stores, lave-vaisselle, caméras, éléments décoratifs muraux, lumières intelligentes.
A Bright Top-Floor Condo
Enjoy a peaceful and luminous living environment in this charming condo built in 2009. Located on the top floor, it provides enhanced privacy and tranquility with no neighbors above, ...
A Bright Top-Floor Condo
Enjoy a peaceful and luminous living environment in this charming condo built in 2009. Located on the top floor, it provides enhanced privacy and tranquility with no neighbors above, while benefiting from excellent natural light. Newer than many comparable buildings in the area, it combines space, comfort, and functionality--ideal for a single person or a couple seeking a pleasant living environment.
A Warm and Bright Living Space
Upon entry, a double closet welcomes you into an open-concept layout combining the living room, dining room, and kitchen. The advantage of being on the top floor is immediately felt: large windows flood the space with light, creating an inviting atmosphere. A 12,000 BTU wall-mounted air conditioner ensures year-round comfort. Crown moldings and light-colored floating floors add a timeless and refined finish to the whole.
Comfortable and Versatile Bedrooms
The condo features two well-designed bedrooms. The primary bedroom impresses with its brightness and double closet, offering practical storage. The second bedroom, also equipped with a closet, can easily serve as an office, guest room, or versatile space. The glass doors of the bedrooms and bathroom add a decorative touch while enhancing natural light flow. The washer-dryer area is cleverly integrated into the open living space, discreetly tucked away behind closet doors for easy access.
Bathroom and Laundry Area
The bathroom was designed with both comfort and practicality in mind. It includes a bathtub for moments of relaxation, a separate shower for daily use, and a sink set on a vanity with integrated lighting and storage cabinet.
Exterior -- Privacy and Tranquility
Enjoy a private balcony with a partition from the stairwell and extra storage space, perfect for everyday convenience. Two parking spaces are included--a rare and valuable advantage. In addition, the roof was completely redone in 2024, offering peace of mind for many years to come.
A Well-Established Neighborhood
This condo benefits from a strategic location in a fully developed, vibrant area where everything is close by:
Schools and daycare centers
Parks and green spaces
Shops, restaurants, and services
Quick access to major highways
Don't miss the chance to own a bright, top-floor condo that is well-maintained and ideally located in a desirable and established neighborhood. Contact us today to schedule your visit!
We use cookies to give you the best possible experience on our website.
By continuing to browse, you agree to our website’s use of cookies. To learn more click here.