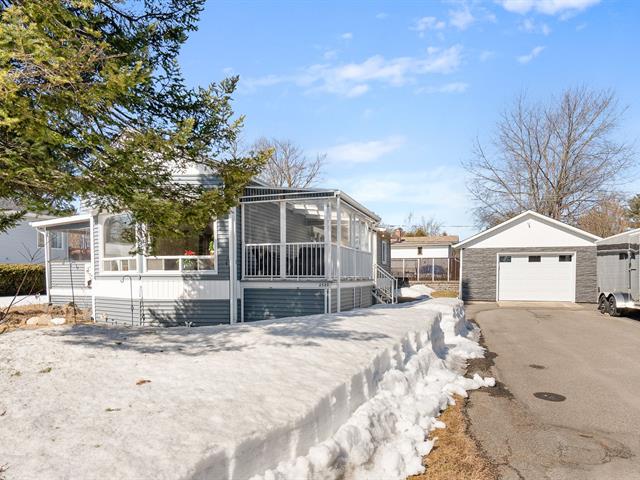We use cookies to give you the best possible experience on our website.
By continuing to browse, you agree to our website’s use of cookies. To learn more click here.
Keven Hernandez
Real estate broker
Cellular : 514 913-3250
Office : 450 471-5503
Fax :

2520, Rue Francine,
Terrebonne (La Plaine)
Centris No. 12213705

7 Room(s)

2 Bedroom(s)

1 Bathroom(s)

940.75 sq. ft.
Come visit 2520 Francine Street, a spotless home listed at $375,000. This home offers a welcoming environment where it's great to live. Having received several improvements over the past few years, all you need to do is move in! Additionally, enjoy a lot of over 9,000 square feet as well as a large detached garage of 576 square feet.
Room(s) : 7 | Bedroom(s) : 2 | Bathroom(s) : 1 | Powder room(s) : 0
Pôles, rideaux, stores, fixtures d'éclairage, lave-vaisselle, cuisinière, hotte de poêle, réfrigérateur, laveuse-sécheuse.
Support à TV, Étaux du garage.
Yes, a variety of improvements have been made over the past few years. Here's a non-exhaustive list: the exterior siding, the addition of insulation on the exterior walls, the kitchen (2015), the bathroom (2009), the ...
Yes, a variety of improvements have been made over the past few years. Here's a non-exhaustive list: the exterior siding, the addition of insulation on the exterior walls, the kitchen (2015), the bathroom (2009), the kitchen floor covering (2015), and the living room floor. The windows have also been replaced, and the porch and shed were added!
The main living area is extremely bright! Equipped with a wall-mounted heat pump (+/- 2021) and an oil stove, you'll be comfortable in both summer and winter. In view of the kitchen, you'll be comforted by a recent and functional space to prepare your favorite meals. As you walk down the hallway, to your left, you'll find the small but functional bathroom, which features a bath-shower combination. Right next to it is the first large bedroom, measuring 8.5 x 17.2 feet, and at the end of the hall, the second bedroom.
As for the bedrooms, there are currently two, but the house originally had three. It is possible to add a partition again if that suits your needs.
If you take one last look at the main living area before you leave, you'll likely notice the patio door leading to the large 16 x 16 veranda with a resin floor, fully enclosed and sheltered from the elements. This veranda will quickly become your place of relaxation for several months of the year. Below it, there is ample storage space with drawers. On the opposite side of the house, two covered porches (6 x 12 and 8 x 16) have fiberglass flooring and railings.
The garage, built in 2014 with an electric door opener, measures 18 x 32 feet. It is heated, insulated, and has plenty of cabinets!
Outside, a 9,300 square foot lot is meticulously maintained. It includes a large asphalted driveway measuring 20 x 75 feet. You'll finally be home! Good news: the septic tank was replaced in 2012. It has a capacity of 850 gallons, and the leaching field is original. A cute shed with electricity, built in 2010, will provide you with extra storage space. The house is located just steps away from several amenities, including a convenience store at the corner of the street and a bus stop.
Additional Information: * A nice list of inclusions, such as the stove, refrigerator, dishwasher, washer, and dryer. * Same owner since 1989. * This is a mobile home sitting on concrete block piers.
We use cookies to give you the best possible experience on our website.
By continuing to browse, you agree to our website’s use of cookies. To learn more click here.