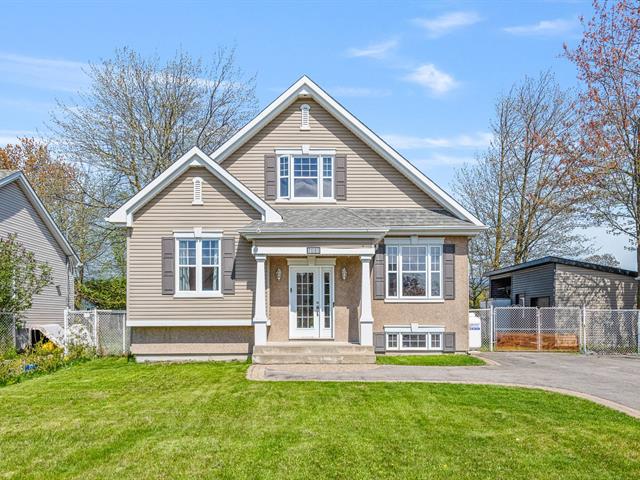We use cookies to give you the best possible experience on our website.
By continuing to browse, you agree to our website’s use of cookies. To learn more click here.
Keven Hernandez
Real estate broker
Cellular : 514 913-3250
Office : 450 471-5503
Fax :

7081, Rue Guérin,
Terrebonne (La Plaine)
Centris No. 24502939

16 Room(s)

4 Bedroom(s)

2 Bathroom(s)

139.00 m²
Two-storey property located in a sought-after family neighborhood, close to schools and parks. Features four bedrooms, two bathrooms, a renovated kitchen with quartz countertops, a three-sided propane fireplace, and two wall-mounted heat pumps. Spacious primary bedroom with walk-in closet and ensuite bathroom. Finished basement with an additional bedroom and great potential. 6,745 sq. ft. lot, fenced backyard, pool, 11x12 shed, and double-width driveway. Numerous recent renovations -- move-in ready!
Room(s) : 16 | Bedroom(s) : 4 | Bathroom(s) : 2 | Powder room(s) : 0
Hotte micro-onde, pôles, rideaux, stores, support à TV, multi-station.
Réfrigérateur, armoire de métal du sous-sol.
A Prime Location in a Sought-After Neighborhood
Located in the heart of a well-established, family-friendly area, this two-storey property stands out for its exceptional location: close to schools, parks, a librar...
A Prime Location in a Sought-After Neighborhood
Located in the heart of a well-established, family-friendly area, this two-storey property stands out for its exceptional location: close to schools, parks, a library, and many other amenities. It's a rare opportunity that combines comfort, energy efficiency, and numerous recent renovations.
A Bright and Inviting Main Floor
From the moment you enter, a spacious hall with a closet sets the tone. You'll be charmed by the elegant wooden staircase leading to the upper floor. The open-concept layout brings together the living room, dining room, and kitchen, creating a warm atmosphere centered around a beautiful three-sided fireplace. Two bedrooms are located on this level, along with a full bathroom that includes washer-dryer hookups. The kitchen, renovated in 2022, features polymer cabinets, quartz countertops, a designer range hood, a large sink, and ample storage. The main floor boasts gorgeous hardwood and ceramic floors, and a first wall-mounted heat pump ensures optimal comfort.
A Master Suite Worthy of the Name
Head up the newly redone wooden staircase to discover an entire floor dedicated to the primary suite! This spacious area includes a large bedroom, a walk-in closet to your left, and an ensuite bathroom with a podium tub and separate shower. The floors are finished in wood slats, and a second wall-mounted heat pump is installed in the stairwell.
A Basement Full of Potential
The basement space is ready to be finished according to your needs. One bedroom is already fully completed. According to the city, zoning may allow for the addition of an intergenerational unit or bachelor apartment--subject to buyer verification. A large family room and an unfinished multipurpose room provide space to create a home theater, workshop, or relaxation area.
A Thoughtfully Designed Outdoor Space
The 6,745 sq. ft. corner lot includes four parking spaces on a paved double-width driveway with stone borders. The fully fenced backyard has direct access to the adjacent municipal park via a back gate. An 18-foot above-ground pool, aluminum deck, concrete patio slab, garden space, and a 11 x 12 ft. shed with a roll-up door complete the layout.
A Turnkey Property with Numerous Upgrades
Major renovations include: roof (2022), kitchen (2022), window thermopanes (2021), staircase and railing (2024), basement bedroom (2024), shed (2023), all interior doors (2023), two wall-mounted heat pumps with indoor units, newer central vacuum, water heater (2017), and much more!
A Must-See!
This well-maintained home, ideally located in a premium setting, truly has it all. Don't miss this unique opportunity--contact us today to schedule your visit!
The damaged section of the fence will be repaired.
We use cookies to give you the best possible experience on our website.
By continuing to browse, you agree to our website’s use of cookies. To learn more click here.