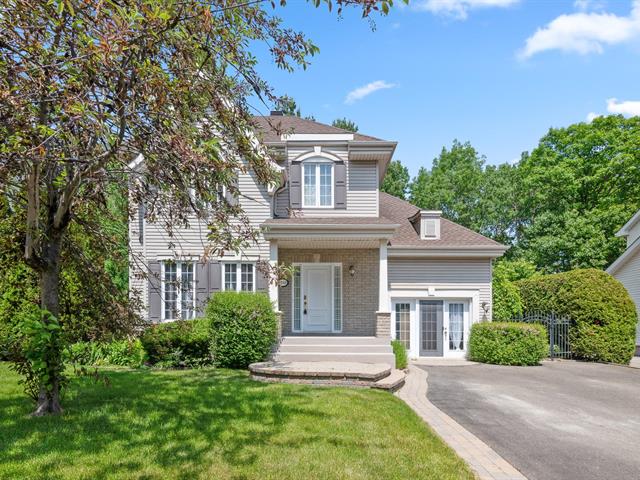We use cookies to give you the best possible experience on our website.
By continuing to browse, you agree to our website’s use of cookies. To learn more click here.
Keven Hernandez
Real estate broker
Cellular : 514 913-3250
Office : 450 471-5503
Fax :

1048, Rue de Périgueux,
Terrebonne (Terrebonne)
Centris No. 19711049

9 Room(s)

3 Bedroom(s)

1 Bathroom(s)

157.29 m²
Bright Intergenerational Home with Forest View, 6,700 sq. ft. Lot, and Semi-Inground Pool Offering 3 bedrooms, 1 bathroom, 1 powder room, a gas fireplace, and a versatile bonus room upstairs. The independent unit features a renovated kitchen, living room, bedroom, full bathroom, and private backyard access. Parking for 3 cars, roof redone in 2018, located in a peaceful neighborhood near parks and major highways. A unique opportunity not to be missed!
Room(s) : 9 | Bedroom(s) : 3 | Bathroom(s) : 1 | Powder room(s) : 1
Fixtures d'éclairage, pôles, rideaux, stores
Réfrigérateur, 2 lave-vaisselles.
Offering a view of the forest and a private backyard, this property stands out for its brightness, functional layout, and peaceful surroundings. A rare opportunity for extended families or for those looking to co...
Offering a view of the forest and a private backyard, this property stands out for its brightness, functional layout, and peaceful surroundings. A rare opportunity for extended families or for those looking to combine comfort and profitability.
Main Floor: A Bright and Inviting Space
From the moment you step in, you'll be charmed by the enclosed entrance hall with a double closet, which also provides access to the intergenerational unit. The oak flooring and wooden staircase add a warm touch. The living room, bathed in natural light from two large windows, features a beautiful gas fireplace. Elegant double French doors open to the dining room, which adjoins a kitchen equipped with plenty of cabinets and a lunch counter. The powder room includes a stacked washer-dryer area and convenient storage.
Upstairs: Comfort and Tranquility for the Whole Family
Hardwood floors continue upstairs, where you'll find a spacious primary bedroom with a walk-in closet and large window. A second bedroom features a double closet, and a large soundproofed room above the garage is perfect as a third bedroom, home office, or family room. The bathroom includes a bathtub and separate shower, a large vanity with two sinks, and built-in storage.
Intergenerational Unit: Independence and Privacy
With its own private front entrance, the unit offers a bright and well-designed living space. The kitchen, renovated in 2020, features full-height cabinets. A hidden door in the closet could be rebuild provide access to the main house. In the basement, the living room opens through a patio door to the backyard, while the bedroom offers a very large closet. The bathroom includes both a tub and a separate shower, along with a vanity with storage. A separate laundry room and several storage areas complete this practical unit.
Exterior: A True Backyard Oasis
The lot, approximately 6,700 sq. ft., offers a fully fenced backyard lined with mature hedges. You'll enjoy a semi-inground pool, a large wooden deck with privacy panels, a firepit area surrounded by trees, and well-maintained landscaping. The roof was redone in 2018, and the concrete balconies were resurfaced in 2022.
A Sought-After Area, a Smart Investment
Nestled in a peaceful, family-friendly neighborhood, the property is close to:
* Parks, schools, and green spaces
* Highways A-25, A-640, and public transit
* The Trans Terrebonne, accessible directly from your backyard
The Trans Terrebonne is an extensive network of multi-use trails spanning over 40 kilometers. Whether you enjoy walking, running, biking, or cross-country skiing, you'll benefit from privileged access to nature year-round--without ever needing your car.
Don't miss this unique opportunity to combine comfort, autonomy, and quality of life--book your visit today!
We use cookies to give you the best possible experience on our website.
By continuing to browse, you agree to our website’s use of cookies. To learn more click here.