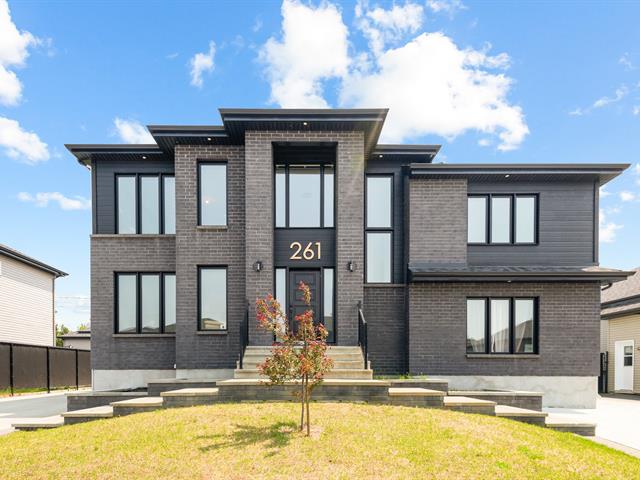We use cookies to give you the best possible experience on our website.
By continuing to browse, you agree to our website’s use of cookies. To learn more click here.
Keven Hernandez
Real estate broker
Cellular : 514 913-3250
Office : 450 471-5503
Fax :

261, Rue Mylène,
Saint-Lin/Laurentides
Centris No. 16440941

14 Room(s)

3 Bedroom(s)

2 Bathroom(s)

242.24 m²
Guaranteed crush at 261 Mylène Street! A stunning side by side multi-generational home with impressive design: spectacular ceilings, bright open space, double-sided fireplace, and high-end finishes. Three bedrooms upstairs, including a luxurious suite with a private bathroom. Complete and independent multi-generational suite. In-ground pool, heated garage, landscaped yard, and two parking entrances. Located in a rapidly growing area with new schools coming soon. One visit and you'll be won over!
Room(s) : 14 | Bedroom(s) : 3 | Bathroom(s) : 2 | Powder room(s) : 1
Lave-vaisselle, rideaux, pôles, sonnette caméra, fixtures d'éclairage, pergola et accessoires de piscine, lit escamotable du sous-sol.
Miroir d'une chambre d'un enfant, cabinet informatique de la pièce de rangement, lave-vaisselle du côté intergénération.
An Impressive and Well-Designed Main Floor
From the moment you step inside, a spacious foyer with ceramic flooring and double sliding closet sets the tone for a refined interior. Hardwood floors and staircase add ...
An Impressive and Well-Designed Main Floor
From the moment you step inside, a spacious foyer with ceramic flooring and double sliding closet sets the tone for a refined interior. Hardwood floors and staircase add an elegant touch. The living room, bathed in light from a large window, features a double-sided gas fireplace that creates both a visual and functional connection with the kitchen. The kitchen boasts a large central island, quartz countertops, a built-in double sink, and full-height cabinetry. The dining room is truly spectacular with its soaring ceilings, tall windows, and modern lighting fixture. The staircase in the foyer leads to an open landing that overlooks the living area, adding a beautiful architectural flow.
A Functional and Refined Family Level
At the top of the stairs, to the right, two generous bedrooms await, each with a large double closet. Between them, a modern bathroom features a glass-enclosed ceramic shower and a floating vanity--where style meets practicality.
A Parental Suite Worthy of a Luxury Hotel
To the left of the landing, the primary bedroom impresses with its spacious layout, abundant natural light, large walk-in closet, and direct access to a sumptuous ensuite. The bathroom features a glass-enclosed ceramic shower with multiple jets, a freestanding bathtub, and a dual-sink wall-mounted vanity.
A Practical and Functional Basement
On the way to the basement, you'll find a beautiful powder room with integrated washer-dryer and storage cabinets. The basement offers a vast family room, perfect for entertaining or movie nights, as well as additional storage under the stairs and a double closet.
A Fully Private Multi-Generational Suite
With its own separate entrance, this suite includes:
* A bright, open-concept layout with quality floating floors
* A kitchen with quartz countertops, large island, double sink, and full-height cabinetry
* Direct access to the backyard via patio door
* Two bedrooms (main level and basement), one with walk-in closet and ensuite bathroom
* Two full bathrooms, washer-dryer area, and wall-mounted heat pump
* Flexible layout that can be reconfigured to suit the main living space if needed
A Thoughtfully Designed Outdoor Space for Relaxation
Two concrete driveways (one on each side of the home), a large fenced yard, fiberglass in-ground pool, pool house-style shed, and a firepit area with pergola await your enjoyment. The single-car garage is heated and equipped with electricity and plumbing.
A Growing Neighborhood with Expanding Educational Services
Saint-Lin--Laurentides is experiencing significant growth in educational infrastructure. A new French-language elementary school is scheduled for the 2026--2027 school year. Additionally, a new high school is set to open in fall 2025--2026.
We use cookies to give you the best possible experience on our website.
By continuing to browse, you agree to our website’s use of cookies. To learn more click here.