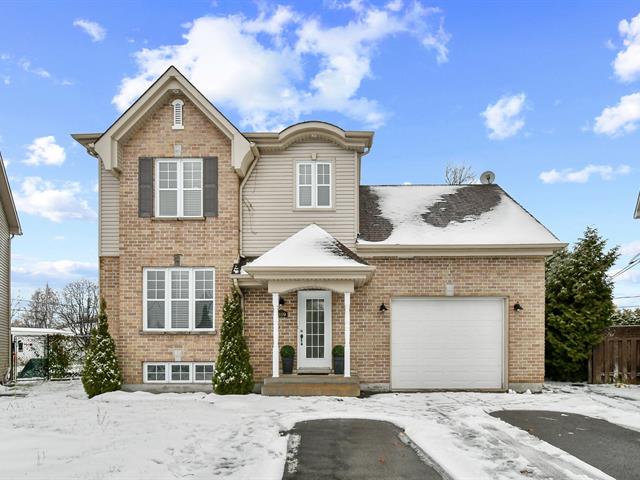We use cookies to give you the best possible experience on our website.
By continuing to browse, you agree to our website’s use of cookies. To learn more click here.
Keven Hernandez
Real estate broker
Cellular : 514 913-3250
Office : 450 471-5503
Fax :

7119, Rue des Halbrans,
Terrebonne (La Plaine)
Centris No. 21351261

14 Room(s)

4 Bedroom(s)

2 Bathroom(s)

183.74 m²
Charming and well-maintained family home offering 4 bedrooms, 2 bathrooms, and a powder room. The bright open-concept living area with a gas fireplace and inviting kitchen creates a warm, welcoming atmosphere. Upstairs features a convenient laundry room and comfortable bedrooms. The finished basement provides additional living space. Set on a lot of over 9,500 sq. ft. with a pool, heated garage, and large paved driveway -- the perfect setting for family life!
Room(s) : 14 | Bedroom(s) : 4 | Bathroom(s) : 2 | Powder room(s) : 1
Dishwasher, blinds, Kitchen hood. Light fixtures, Cabanon, central vacuum system( not working).
Spacious home thoughtfully designed for family living
Offering 4 bedrooms, 2 full bathrooms, and a powder room, this property is perfect for a large family.
Main Floor
From the moment you arrive, the ...
Spacious home thoughtfully designed for family living
Offering 4 bedrooms, 2 full bathrooms, and a powder room, this property is perfect for a large family.
Main Floor
From the moment you arrive, the closed entrance hall welcomes guests with elegance. Ceramic floors and a double closet keep the space tidy and functional, with direct access to both the basement and garage.
The open-concept layout connects the living room, dining area, and kitchen. The propane gas fireplace becomes the heart of the living room -- ideal for cozy family evenings. The spacious, ergonomic kitchen stands out with its abundant cabinetry and generous counter space, perfect for cooking or gathering. A patio door from the dining area opens onto the terrace, extending the living space outdoors. A powder room completes this level.
Second Floor
A beautiful wooden staircase leads upstairs, where a closed laundry room -- cleverly located above the garage -- makes daily life easier with its built-in storage cabinets.
On the main landing, the three bedrooms offer all the comfort your family needs: the primary bedroom features double closets and elegant French doors, while the other two rooms, both of good size, include ample closet space.
The main bathroom includes a podium tub, separate shower, and large vanity. A wall-mounted air conditioner, positioned in the stairwell, ensures comfort throughout the summer.
Basement -- Versatility and Potential
The basement features a fourth bedroom with an oversized closet running the width of the room. The family room can easily serve as a playroom, home theater, or relaxation area. With plumbing and electrical rough-ins already in place, adding a second kitchen would be simple -- ideal for accommodating a parent or young adult.
A modern bathroom with a ceramic shower, vanity, and extra storage under the staircase completes this level.
Exterior -- Space, Privacy, and Comfort
Enjoy a fully fenced lot of over 9,500 sq. ft., bordered by a mature cedar hedge offering great privacy. The backyard includes an 18' above-ground pool, a concrete patio, a wooden deck with storage underneath, and a shed.
The attached garage -- equipped with a sink, floor drain, mezzanine, and side door -- is perfect for hobbyists or DIY enthusiasts. The paved driveway can fit up to five vehicles.
Peaceful family living without compromise
Located in a sought-after, family-friendly neighborhood close to:
* Schools and daycares
* Parks and bike paths
* Shops and essential services
* Quick access to major highways
A complete home, move-in ready -- come discover it today!
We use cookies to give you the best possible experience on our website.
By continuing to browse, you agree to our website’s use of cookies. To learn more click here.