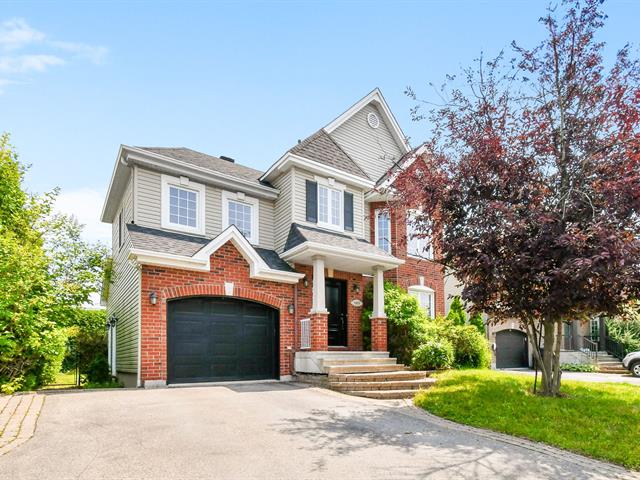We use cookies to give you the best possible experience on our website.
By continuing to browse, you agree to our website’s use of cookies. To learn more click here.
Keven Hernandez
Real estate broker
Cellular : 514 913-3250
Office : 450 471-5503
Fax :

609, Rue de Vallières,
Terrebonne (Terrebonne)
Centris No. 17792724

10 Room(s)

5 Bedroom(s)

2 Bathroom(s)
Spacious and functional, this home is perfect for large families with its 5 bedrooms, including one in the basement. The open and bright living area features a cozy living room with a gas fireplace, an ergonomic kitchen, and an inviting dining space. Upstairs, you'll find four comfortable bedrooms and a large bathroom. The basement currently includes a rented unit generating $1,000 per month, all included. Located in a quiet area close to schools, parks, and amenities. Come for a visit--you'll be convinced!
Room(s) : 10 | Bedroom(s) : 5 | Bathroom(s) : 2 | Powder room(s) : 1
See list of inclusions available on Centris
Children's bedroom light fixtures
Offering five bedrooms, including one in the basement, this spacious single-family home provides generous living space with the option to convert the basement into an independent unit--while still allowing the possibi...
Offering five bedrooms, including one in the basement, this spacious single-family home provides generous living space with the option to convert the basement into an independent unit--while still allowing the possibility to reclaim the space later. Each level has been thoughtfully designed to balance comfort, functionality, and privacy.
Main Floor -- A Warm and Inviting Living Space
Upon entering, you're welcomed by a closed entryway with a closet, offering direct access to both the garage and the basement. The main floor features a large open-concept area combining the living room and dining room, bathed in natural light from three windows. The living room stands out with a beautiful brick accent wall and a gas fireplace, creating a cozy ambiance. The well-designed kitchen includes a ceramic backsplash and a window overlooking the backyard. A patio door off the dining room leads to a wooden deck--perfect for outdoor meals. A powder room with washer-dryer hookups completes this level.
Second Floor -- Comfort and Space for All
Upstairs, you'll find four generously sized bedrooms. The primary bedroom is bright and features a double closet. The bedroom located above the garage, with its many windows, is a versatile space ideal as a teen's room, office, or playroom. All three secondary bedrooms offer practical storage. The family bathroom includes a corner tub, separate shower, and a vanity with ample storage--everything you need for everyday comfort.
Basement -- Potential to Unlock
With its own separate entrance, the basement includes an additional bedroom, a full bathroom with tub-shower combo, a kitchen, and an open-concept living and dining area, plus washer-dryer hookups. Currently configured as a 3½ unit and rented at $1,000/month (all inclusive), this level is perfect for hosting a relative, generating rental income, or meeting evolving needs. The layout makes it easy to reintegrate the space into the main home in the future, if desired.
Exterior -- Privacy, Space, and Peace of Mind
The fully fenced yard, lined with mature cedar hedges, offers excellent privacy. An 18-foot above-ground pool promises fun family moments. The roof was redone in 2024--an important asset for peace of mind. The driveway accommodates up to four cars, in addition to a functional attached single garage.
A Unique Opportunity in a Sought-After Neighborhood
Located in a peaceful and desirable residential area, close to:
* Elementary and high schools
* Parks and sports facilities
* The Trans Terrebonne network
* Shops, services, and everyday amenities
Don't miss this versatile property with endless potential!
Note: The future owner must carry out their own verifications regarding the compliance of the basement unit's use. The by-law is available on Centris. The authorized floor area must be confirmed according to the by-law.
We use cookies to give you the best possible experience on our website.
By continuing to browse, you agree to our website’s use of cookies. To learn more click here.