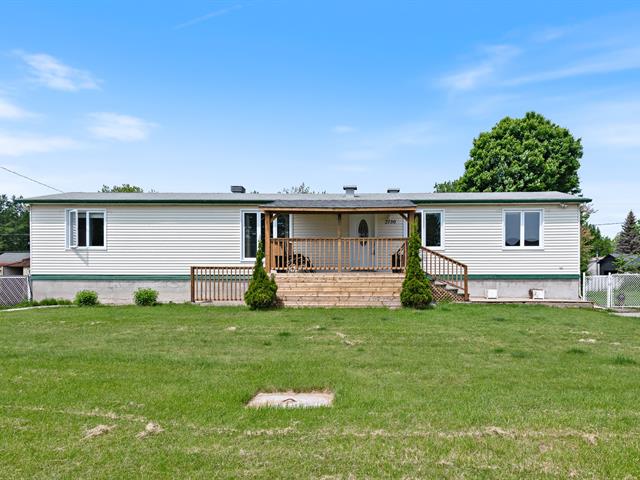We use cookies to give you the best possible experience on our website.
By continuing to browse, you agree to our website’s use of cookies. To learn more click here.
Keven Hernandez
Real estate broker
Cellular : 514 913-3250
Office : 450 471-5503
Fax :

2730, Rue Sylvelle,
Terrebonne (La Plaine)
Centris No. 11689960

12 Room(s)

3 Bedroom(s)

2 Bathroom(s)

105.09 m²
Come discover 2370 Sylvelle Street! A welcoming, recently renovated home offering 3 bedrooms, 2 bathrooms, and a bright basement with its own private entrance -- perfect for a family or an intergenerational living project. Enjoy a spacious lot lined with mature trees, a private backyard deck, and a large front porch. Two driveways, a peaceful neighborhood, schools and parks nearby. A true favorite waiting to be discovered!
Room(s) : 12 | Bedroom(s) : 3 | Bathroom(s) : 2 | Powder room(s) : 0
Hotte micro-ondes, lave-vaisselle, pôles, rideaux, stores, fixtures d'éclairage, hauts parleurs avec sub et console. Cuisinière au sous-sol est un don, juste la plaque fonctionne.
Rideaux du rez-de-chaussée en façade, support à TV, sonnette intelligente, caméra de la cour.
A versatile, renovated home ready to welcome your daily life
Come visit 2370 Sylvelle Street! Located in a peaceful neighborhood, this property offers an ideal setting for family living, with the potential fo...
A versatile, renovated home ready to welcome your daily life
Come visit 2370 Sylvelle Street! Located in a peaceful neighborhood, this property offers an ideal setting for family living, with the potential for an intergenerational unit or a flexible living space in the basement.
A bright and inviting main floor
From the moment you walk in, you'll be charmed by the open-concept layout that brings together the living room, dining area, and kitchen -- a bright space enhanced by durable vinyl flooring and modern ceramic tiles. The kitchen stands out with its updated ceramic backsplash, double sink, and multiple storage options. The recently renovated bathroom features a bath-shower combo, granite countertop, and a washer-dryer area with storage. Two bedrooms complete this level -- one with a spacious closet and the other with two distinct storage areas. A small hallway provides access to the backyard and basement, adding to the home's practicality.
A basement full of possibilities
With its own independent front entrance, the bright basement is perfect for an intergenerational suite or additional family space. It includes a functional kitchen partially renovated in 2025, with modern cabinetry, ceramic backsplash, and resilient vinyl flooring. The bathroom has also been updated with new ceramic tiles and includes washer-dryer hookups and storage cabinets. In addition to a closed bedroom with a generous layout and closet, an extra room offers flexible use -- home office, guest room, or storage space.
An outdoor space made to enjoy the seasons
In the front, a large covered porch adds charm to the façade and offers a cozy shaded retreat. The spacious lot, fully fenced and bordered by mature trees, provides privacy, greenery, and room to enjoy the outdoors all year round -- perfect for kids, gardens, or simply relaxing outside. In the back, a wooden deck with privacy panels creates the ideal setting for BBQs. Two driveways, one on each side of the home, offer parking for up to six vehicles.
A well-maintained and renovated home
Several major updates have been completed over the years:
* Windows and exterior doors (2015)
* Porch roof (2023)
* Front and rear porches (2023)
* Basement flooring and bathroom (2024)
* Main floor bathroom (2022)
* Kitchen (2023)
Don't miss this opportunity!
Enjoy a turnkey property ideal for a family or intergenerational living project. Located near many amenities:
* Elementary and high schools
* Parks and sports facilities
* Easy access to major highways
We use cookies to give you the best possible experience on our website.
By continuing to browse, you agree to our website’s use of cookies. To learn more click here.