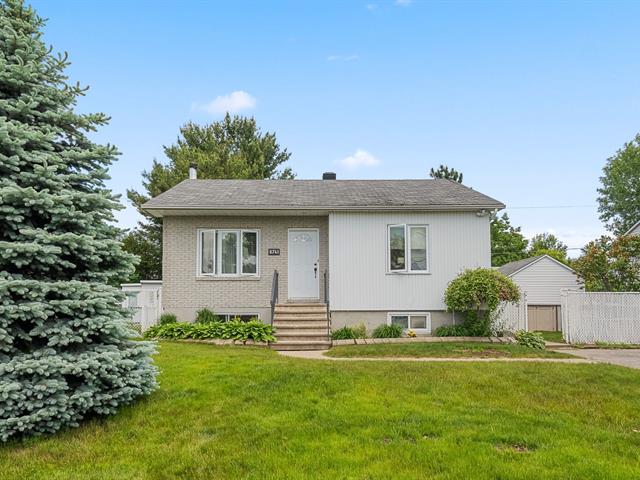We use cookies to give you the best possible experience on our website.
By continuing to browse, you agree to our website’s use of cookies. To learn more click here.
Keven Hernandez
Real estate broker
Cellular : 514 913-3250
Office : 450 471-5503
Fax :

6741, Rue des Flamants,
Terrebonne (La Plaine)
Centris No. 14804516

11 Room(s)

3 Bedroom(s)

1 Bathroom(s)

870.20 sq. ft.
Bright, welcoming, and ready to fit your lifestyle! This 3-bedroom property features an inviting open-concept layout, a kitchen with a lunch counter, a primary bedroom with a walk-in closet, and a finished basement with a wood stove, family room, and large storage space. Enjoy a private yard with a balcony, shed, and BBQ area. Located in a peaceful and well-developed neighborhood. A wonderful opportunity not to be missed -- come see it today!
Room(s) : 11 | Bedroom(s) : 3 | Bathroom(s) : 1 | Powder room(s) : 0
Fixtures d'éclairage, pôles, rideaux, stores, hotte micro-onde, haut-parleurs, meubles muraux de la chambre à coucher avant.
Supports à TV, stores de la porte-patio, tablettes décoratives, gazebo, ventilateur de l'aire principale, lave-vaisselle.
Located in a peaceful neighborhood, this property combines comfort, natural light, and functionality. Ideal for a small family or a couple seeking a practical and inviting place to call home.
A bright, open-c...
Located in a peaceful neighborhood, this property combines comfort, natural light, and functionality. Ideal for a small family or a couple seeking a practical and inviting place to call home.
A bright, open-concept main floor
From the moment you walk in, you'll be charmed by the high ceilings, wood floors, and the abundance of natural light flooding the space. The open-concept layout creates a welcoming atmosphere, perfect for daily living or entertaining. The kitchen is both stylish and practical, offering a lunch counter, recessed lighting, and an open view of the living areas. The primary bedroom, set at the back for more privacy, features a walk-in closet and a view of the yard. A second bedroom with a standard closet completes this level. The updated bathroom includes a functional and well-designed tub-shower combo.
A versatile and cozy basement
The finished basement (except for the ceilings) offers plenty of possibilities. It includes a third bedroom with French doors--perfect as a guest room or home office. The spacious family room can serve as a second living room or a playroom. A slow-combustion wood stove adds warmth and charm during winter months. This level also features three storage areas (including one in cedar), a convenient workshop, and a large independent laundry room with ample cabinetry.
A private backyard to enjoy the outdoors
Make the most of summer with a spacious balcony with a privacy panel, a generous lawn area, a BBQ spot near the patio door, and a practical shed for extra storage. The partially fenced yard is ideal for children or pets. The septic tank and leaching field were replaced in 2024--an outstanding upgrade for peace of mind!
A neighborhood worth discovering
Nestled in a quiet, growing area, the home is close to elementary and high schools, multiple daycares, and green spaces.
Don't miss the chance to settle into a home that offers so much--contact us today to schedule your visit!
"Note: Septic tank designed for two bedrooms; the house currently has three bedrooms."
We use cookies to give you the best possible experience on our website.
By continuing to browse, you agree to our website’s use of cookies. To learn more click here.