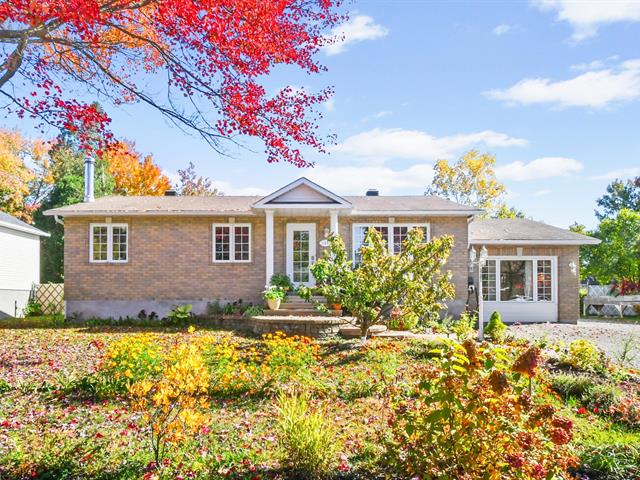We use cookies to give you the best possible experience on our website.
By continuing to browse, you agree to our website’s use of cookies. To learn more click here.
Keven Hernandez
Real estate broker
Cellular : 514 913-3250
Office : 450 471-5503
Fax :

3281, Rue Tremblay,
Terrebonne (La Plaine)
Centris No. 18960024

12 Room(s)

4 Bedroom(s)

1 Bathroom(s)

97.74 m²
Charming property offering 4 bedrooms, including 3 above ground, with a bright open-concept interior and a renovated bathroom featuring a glass shower and therapeutic bathtub. Outside, enjoy a detached double-width garage (20 × 25 ft), insulated, heated, and equipped with a mezzanine, along with a large landscaped yard complete with a shed and covered deck. An ideal space for families, combining comfort, functionality, and a spacious outdoor area!
Room(s) : 12 | Bedroom(s) : 4 | Bathroom(s) : 1 | Powder room(s) : 0
Supports à TV + TV, projecteur, toile du projecteur, fixtures d'éclairage, pôles, rideaux, stores, génératrice, meubles de cuisine.
Chandelier de la galerie, borne de recharge électrique.
A warm and functional home for the whole family
Combining space, comfort, and versatility, this property stands out with its lush green lot, impressive detached garage, and bright interior where every room has bee...
A warm and functional home for the whole family
Combining space, comfort, and versatility, this property stands out with its lush green lot, impressive detached garage, and bright interior where every room has been designed for everyday living. With 4 bedrooms, a renovated bathroom, and multiple living areas, it offers everything a growing family needs in a charming and welcoming environment.
Main Floor -- Space, Light, and Conviviality
Upon entry, a welcoming hall with closet opens onto a spacious and bright main floor featuring an open-concept layout that seamlessly connects the dining area and kitchen. The large dining room window bathes the space in natural light, while the modern kitchen impresses with its central island with storage, concrete countertops, and propane gas stove. A wall-mounted heat pump ensures year-round comfort. The primary bedroom features a double closet, while the two additional bedrooms provide practical storage. The bathroom, renovated about three years ago, combines elegance and functionality with a glass-enclosed ceramic shower, therapeutic bathtub, heated floor, and stacked washer-dryer area.
A true highlight of the home: the former garage section has been transformed into a bright and versatile living space with direct access to both the house and the backyard -- perfect for adapting to your family's evolving needs.
Basement -- Cozy Ambiance and Relaxation
The fully functional basement features a concrete floor and suspended ceiling. It includes a large family room with a propane gas stove and decorative brick-and-ceramic wall, ideal for cozy winter evenings. In addition to the fourth bedroom, you'll find a dedicated storage area for preserves and an additional storage space under the staircase.
Exterior -- A Yard to Match Your Ambitions
The beautiful brick façade, mature landscaping with trees, flowers, and garden beds all invite relaxation. A wide asphalt driveway can accommodate up to six vehicles and extends into a crushed stone path leading to an impressive detached garage measuring 20 × 25 ft -- double width, insulated, heated, and featuring a mezzanine. A shed and a covered, screened-in deck complete the outdoor setup, perfect for enjoying summer days regardless of the weather.
The propane installation also powers the generator, stove, and BBQ -- a rare and practical advantage.
A Peaceful Neighborhood
Nestled in a quiet, family-friendly area, this property enjoys a location close to:
Nearby schools and daycares
Several parks and bike paths
Quick access to major highways and local shops
Don't miss this opportunity to own a versatile home ready to welcome your family and future projects! Contact us today to schedule your visit.
We use cookies to give you the best possible experience on our website.
By continuing to browse, you agree to our website’s use of cookies. To learn more click here.