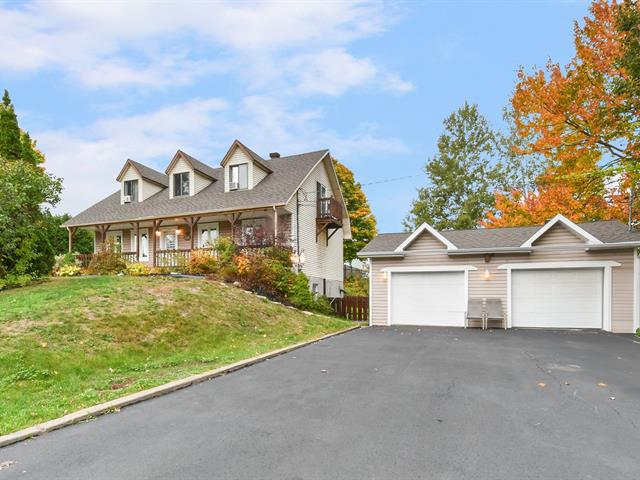We use cookies to give you the best possible experience on our website.
By continuing to browse, you agree to our website’s use of cookies. To learn more click here.
Keven Hernandez
Real estate broker
Cellular : 514 913-3250
Office : 450 471-5503
Fax :

1878Z - 1880Z, Rue Philippe-Chartrand,
Terrebonne (La Plaine)
Centris No. 15367122

8 Room(s)

3 Bedroom(s)

1 Bathroom(s)
Unique sur le marché! Grand logement de 3 et demi à l'étage, maison principale avec trois chambres à coucher au rez-de-chaussée avec intergénération de trois et demi au sous-sol! Vous trouverez aussi un garage double de 24 X 28, le tout positionné sur un terrain de 12 787 PC avec un accès direct à votre voisin arrière qui est le Parc du ruisseau!
Room(s) : 8 | Bedroom(s) : 3 | Bathroom(s) : 1 | Powder room(s) : 0
1880 - RDC: Pôles, rideaux, stores, fixtures d'éclairage, hotte régulière sera posé, mini laveuse-sécheuse, thermopompe murale et unité extérieure, hotte micro-onde. 1878 - Fixtures d'éclairage.
1880 - RDC : Lave-vaisselle (brisé), air climatisé du garage, cabanon de plastique, 1878 - 2e étage: 1878: Pôles, rideaux, stores, effets personnels de la locataire et éléments décoratifs muraux .
Une propriété unique avec intergénération et logement indépendant
Située sur la rue Philippe-Chartrand, cette maison offre une combinaison rare de confort, d'espace et de potentiel grâce à son
intergénéra...
Une propriété unique avec intergénération et logement indépendant
Située sur la rue Philippe-Chartrand, cette maison offre une combinaison rare de confort, d'espace et de potentiel grâce à son
intergénération au rez-de-chaussée et sous-sol, ainsi qu'à son logement distinct au deuxième étage. Un véritable coup de
coeur pour les familles élargies, les investisseurs ou ceux qui recherchent un revenu supplémentaire.
1880 Rue Philippe-Chartrand -- Maison avec intergénération
Un rez-de-chaussée qui a tout pour plaire !
Vous y trouverez trois chambres à coucher, une cuisine aux armoires de bois, une salle à manger et un salon chaleureux
agrémenté de planchers en bois franc et céramique. Les finitions en lambris ajoutent une touche de confort et de charme.
À l'arrière, une grande galerie vous attend, complétée par un gazebo en cèdre et un cabanon pratique.
Sous-sol -- L'intergénération
Cet espace lumineux et indépendant comprend une chambre à coucher, une cuisine complète en thermoplastique avec
garde-manger walk-in, une salle à manger, un salon et une salle de bains avec douche. Avec son entrée au niveau du sol, il
offre intimité et autonomie. On y retrouve également un poêle à granules, plusieurs espaces de rangement et une petite cour
intime.
1878 Rue Philippe-Chartrand -- Logement au deuxième étage
Spacieux et paisible, ce logement de type 3 ½ est présentement loué (bail jusqu'en juillet à 940 $/mois). Il offre une grande
chambre de 12 x 26 pieds avec balcon, une cuisine fonctionnelle avec armoires en bois ouverte sur la salle à manger, ainsi
qu'une salle de bains avec bain-douche et espace laveuse-sécheuse.
Une belle opportunité d'obtenir un revenu locatif stable dès l'acquisition !
Espaces extérieurs et stationnements
Maison + intergénération : allée à droite de la propriété, devant le garage double, pouvant accueillir jusqu'à six voitures.
Logement : allée indépendante située à gauche, avec espace pour trois voitures et section privée.
Chaque palier est équipé de son entrée laveuse-sécheuse pour plus de praticité.
Garage et installations
Le garage double est chauffé et dispose d'un évier et d'une entrée d'eau (fermée en hiver). Parfait pour les bricoleurs, les
passionnés de mécanique ou une activité professionnelle à domicile. Deux compteurs électriques distincts sont installés : un
pour la maison et un pour le garage.
Travaux récents et atouts supplémentaires
Fosse septique et champ d'épuration refaits en août 2025 (conforme pour 6 chambres).
Toiture de la maison, du garage et du cabanon refaite en 2022.
Configuration idéale pour une grande famille, un projet intergénérationnel ou un investissement immobilier durable.
Une maison, deux adresses et une multitude de possibilités !
Contactez-nous dès aujourd'hui pour découvrir tout le potentiel qu' offre cette propriété unique.
We use cookies to give you the best possible experience on our website.
By continuing to browse, you agree to our website’s use of cookies. To learn more click here.