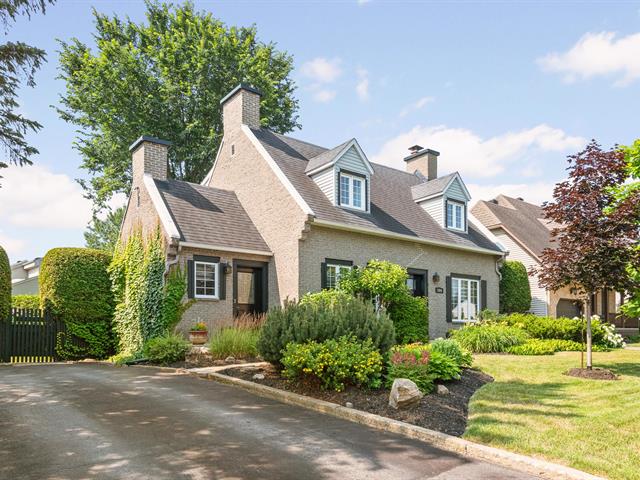We use cookies to give you the best possible experience on our website.
By continuing to browse, you agree to our website’s use of cookies. To learn more click here.
Keven Hernandez
Real estate broker
Cellular : 514 913-3250
Office : 450 471-5503
Fax :

3980, Rue de la Coulée,
Terrebonne (Terrebonne)
Centris No. 12855778

13 Room(s)

4 Bedroom(s)

2 Bathroom(s)

155.37 m²
Charming rustic-style home featuring exposed beams, oak flooring, a wood-burning fireplace, and a welcoming kitchen with island and walk-in pantry. It offers 3 bedrooms, 2 bathrooms, and a finished basement with a family room, office, and workshop. Outside: Enjoy a private yard bordered by cedar hedges, an in-ground pool, a concrete patio with gazebo, and a functional shed. Located in a peaceful and sought-after neighborhood, close to schools, parks, essential services, and with quick access to Highway 640.
Room(s) : 13 | Bedroom(s) : 4 | Bathroom(s) : 2 | Powder room(s) : 0
Curtain rods, Curtains, Blinds, Light fixtures, Dishwasher, Projector, Screen, Home theater system, Kitchen island, Gazebo Car shelter, Pool accessories, Pool robot
Wall decorations
A rare rustic charm where every detail radiates warmth and authenticity
This stunning property stands out with its noble materials, exposed beams, inviting atmosphere, and abundant wood accents that give it a time...
A rare rustic charm where every detail radiates warmth and authenticity
This stunning property stands out with its noble materials, exposed beams, inviting atmosphere, and abundant wood accents that give it a timeless character. With 4 bedrooms, 2 bathrooms, and spacious living areas, it will captivate those seeking both authenticity and modern comfort.
Main Floor -- Warmth and timeless appeal from the moment you arrive
As you step inside, oak flooring sets the rustic tone of the home. The open-concept living and dining area offers a warm, welcoming space enhanced by a wood-burning fireplace, brick wall, built-in shelves, wood-framed windows, and beautiful exposed beams across the ceiling.
The charming and ergonomic kitchen features a central island, a walk-in pantry, and ceramic flooring with a tasteful backsplash. Decorative ceiling beams add unique character, and a secondary front entrance leads directly into this space.
The main floor bathroom includes a shower, wooden vanity, and a large closet with washer-dryer hookup and ample storage.
Second Floor -- Comfort, natural light, and noble materials
A wood staircase with wrought iron and wood railing leads to a serene upper level. The primary bedroom offers a large window that lets in soft natural light and a practical walk-in closet. The two other bedrooms feature wood floors and extra-deep closets. A hallway storage closet adds even more convenience. The upstairs bathroom includes a wooden vanity with glass countertop and a soaking tub ideal for relaxing.
Basement -- A versatile and functional space
Thoughtfully finished, the basement includes a spacious family room currently used as a home theater, an office with closet currently set up as a bedroom, and a large workshop housing the heat pump and furnace. Each area is designed for comfort and space optimization.
A private and beautifully landscaped yard
The mature cedar hedges create a peaceful outdoor setting. Enjoy a concrete terrace with gazebo, in-ground pool, paving stone walkway, and a practical shed with lighting, outdoor outlet, and overhead storage.
Recent Updates
* Heat pump and furnace -- 2022
* Attic insulation redone -- 2021
* Stair and primary bedroom carpet replaced -- May 2025
Ideally located in a sought-after neighborhood offering both peace and convenience:
* Quick access to schools and daycares
* Nearby parks and green spaces for the whole family
* Essential shops and services within reach
* Easy access to Highway 640
Don't miss this unique opportunity to live in a warm, character-filled home. Contact us today to schedule your visit!
We use cookies to give you the best possible experience on our website.
By continuing to browse, you agree to our website’s use of cookies. To learn more click here.