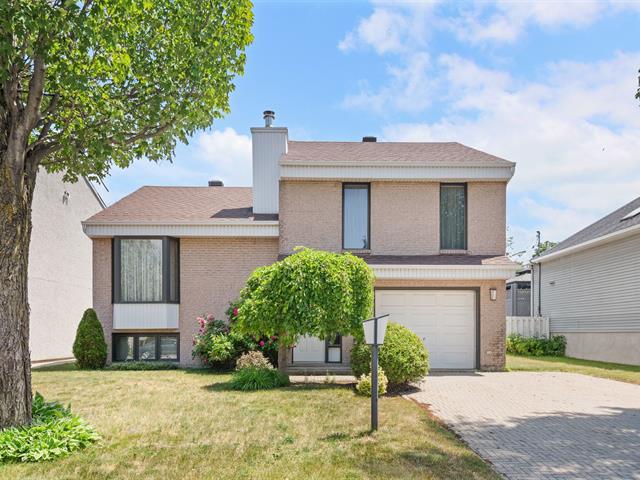We use cookies to give you the best possible experience on our website.
By continuing to browse, you agree to our website’s use of cookies. To learn more click here.
Keven Hernandez
Real estate broker
Cellular : 514 913-3250
Office : 450 471-5503
Fax :

1585, Rue de Plaisance,
Terrebonne (Terrebonne)
Centris No. 24330718

10 Room(s)

2 Bedroom(s)

2 Bathroom(s)
Charming property featuring two bedrooms, two bathrooms, and an attached garage. Enjoy a bright open-concept living space with a wood-burning fireplace, cathedral ceiling, and functional kitchen. The 5,750 sq. ft. lot is partially fenced and backs onto no rear neighbors, ensuring privacy and tranquility. Ideally located just steps from Parc de la Plaisance, in a peaceful neighborhood close to schools, parks, and main roads. A great opportunity not to be missed!
Room(s) : 10 | Bedroom(s) : 2 | Bathroom(s) : 2 | Powder room(s) : 0
Fixtures d'éclairage, pôles, rideaux, stores. Lave-vaisselle, plaque de cuisson, four et micro-onde sont des dons.
A warm and functional home, ready to welcome your daily life
Located in a vibrant and growing neighborhood just minutes from Parc de la Plaisance, this property offers the perfect balance of space and potential. W...
A warm and functional home, ready to welcome your daily life
Located in a vibrant and growing neighborhood just minutes from Parc de la Plaisance, this property offers the perfect balance of space and potential. With its attached garage, two bedrooms, and two bathrooms, it's ideal for a young family or a couple looking for a new nest.
Main Floor -- A bright and inviting space from the moment you arrive
The spacious entrance hall greets you with a large practical closet, direct access to the garage, and a bathroom with a shower that also houses the washer and dryer. The living room, featuring a wood-burning fireplace and architectural ceiling, creates a warm and cozy atmosphere. The open-concept layout flows seamlessly into the dining area and kitchen. The kitchen is well-equipped with a built-in oven, integrated microwave, plenty of storage cabinets, and a patio door that leads to the backyard.
Second Floor -- A comfortable and well-designed sleeping area
Upstairs, you'll find two bedrooms, both with double closets. The primary bedroom stands out with its natural light, thanks to two large windows--an ideal space to create a peaceful retreat.
Basement -- A space full of potential
The unfinished basement is a blank canvas awaiting your vision. Whether you're dreaming of a family room, a playroom, a home office, or even an extra bedroom, the possibilities are endless based on your lifestyle.
Exterior -- A private lot with excellent layout potential
The 5,750 sq. ft. lot is partially fenced and offers no rear neighbors, ensuring privacy and peace. The patio door off the kitchen leads to a wooden deck, perfect for relaxing outdoors or entertaining friends and family. For added peace of mind, the fiberglass roof was redone in 2013.
Come discover your future home in a thriving neighborhood!
Close to:
Elementary and high schools
Parks and green spaces
Easy access to major highways
Plus, the Transterrebonne bike path is just steps away!
A great opportunity for handy buyers--contact us now to schedule your visit!
We use cookies to give you the best possible experience on our website.
By continuing to browse, you agree to our website’s use of cookies. To learn more click here.