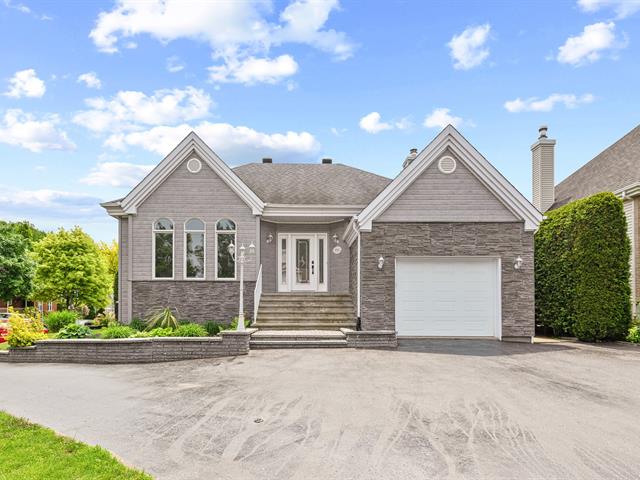We use cookies to give you the best possible experience on our website.
By continuing to browse, you agree to our website’s use of cookies. To learn more click here.
Keven Hernandez
Real estate broker
Cellular : 514 913-3250
Office : 450 471-5503
Fax :

1530, Place de Tournai,
Terrebonne (Terrebonne)
Centris No. 13768239

14 Room(s)

4 Bedroom(s)

3 Bathroom(s)
Come visit 1530 Place de Tournai! Located in the sought-after Vallée-des-Rois neighborhood, this warm and inviting home features a renovated kitchen with a large island, four well-proportioned bedrooms including a suite with walk-in closet and ensuite bathroom. The property offers a total of three bathrooms. Be charmed by the majestic living room ceiling, enhanced with moldings and bathed in natural light -- a true showstopper! Outside: private yard, pool, terrace with fountain. Heated garage, 5 parking spaces, central heat pump. Close to parks, schools, and trails!
Room(s) : 14 | Bedroom(s) : 4 | Bathroom(s) : 3 | Powder room(s) : 0
Pôles, rideaux, stores, lave-vaisselle, support à TV, TV et le meuble du salon encastré, fixtures d'éclairage, balayeuse centrale, four encastré, plaque de cuisson, congélateur du garage, système d'alarme non fonction...
Pôles, rideaux, stores, lave-vaisselle, support à TV, TV et le meuble du salon encastré, fixtures d'éclairage, balayeuse centrale, four encastré, plaque de cuisson, congélateur du garage, système d'alarme non fonctionnel.
Read more Read lessLocated in the Vallée-des-Rois neighborhood of Terrebonne, this versatile home offers an exceptional living environment, directly facing the TransTerrebonne trail.
With its two Hydro-Québec meters, dual hot water ...
Located in the Vallée-des-Rois neighborhood of Terrebonne, this versatile home offers an exceptional living environment, directly facing the TransTerrebonne trail.
With its two Hydro-Québec meters, dual hot water tanks, and a layout designed to accommodate an additional dwelling, it's perfectly suited for family living...
Main Floor
Upon entry, a spacious hall with a double closet, glass doors, and direct access to the garage sets the tone for a well-organized and impeccably maintained interior.
The open-concept living and dining rooms impress with their volume and natural light, highlighted by a beautiful wood-burning fireplace and ceilings adorned with ogee moldings.
The kitchen combines style and functionality, offering a large wooden countertop, oversized island, ample storage, and recessed lighting.
The bright primary bedroom features three windows, quality floating floors, a spacious walk-in closet, and direct access to a full bathroom with a whirlpool tub, glass shower, and a vanity with abundant storage.
A second bright, well-proportioned bedroom completes the main floor. A laundry nook is tucked discreetly behind closet doors in the hallway.
Basement
Accessible from both the main floor and a private side entrance, the basement is divided into two self-contained sections.
To the left: the equivalent of a 3½ apartment featuring an open-plan kitchen, dining and living area, in-unit laundry, one bedroom with a double closet, and a renovated bathroom.
To the right: a perfect space for a teen, family member, or home office--includes a large room that could serve as a bedroom, a vanity with faucet, integrated storage, and a recently renovated private bathroom.
In total, the basement offers 2 bedrooms and 2 bathrooms.
Exterior
The backyard, enclosed by mature cedar hedges, offers a peaceful and private setting. It includes a 15-foot above-ground pool, a landscaped terrace with a fountain for a zen ambiance, and a charming concrete walkway leading to a welcoming porch. Landscaping throughout the property is beautifully maintained.
In front, the asphalt driveway accommodates up to five vehicles, in addition to a heated attached garage equipped with electrical and plumbing installations.
Recent Upgrades Include:
Basement bathrooms (2020 and 2018)
Exterior siding (2020)
Flooring (2020), balcony and terrace (2019), kitchen (2023)
Rear windows and one basement window (2017)
Prime Location in Vallée-des-Rois
Direct access to the TransTerrebonne trail
Close to schools, parks, bike paths, and new residential developments
Quick access to highways and essential services
Note: Any bachelor or secondary dwelling project must be verified and approved by the municipality by the buyer.
We use cookies to give you the best possible experience on our website.
By continuing to browse, you agree to our website’s use of cookies. To learn more click here.